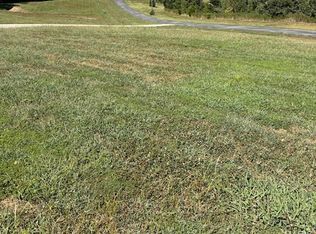Closed
Listing Provided by:
Wendy Marberry 573-450-0142,
EDGE Realty ERA Powered
Bought with: Century 21 Ashland Realty
Price Unknown
2869 Bainbridge Rd, Jackson, MO 63755
3beds
2,950sqft
Single Family Residence
Built in 1974
2 Acres Lot
$489,900 Zestimate®
$--/sqft
$2,109 Estimated rent
Home value
$489,900
Estimated sales range
Not available
$2,109/mo
Zestimate® history
Loading...
Owner options
Explore your selling options
What's special
This one checks all your boxes! Sprawling, updated brick ranch on a 2 acre lot conveniently located inside Jackson city limits. Plenty of parking for 5 vehicles and an RV with an oversized attached 2 car garage, AND a detached 36X36 3 car garage/shop building. There's even a small 2 stall barn on the property. Need more land? No problem, the 1.39 acre lot next door is also available for $79,000. The home itself features gorgeous wood floors throughout most of the main level. A chef's kitchen with tons of custom cabinetry, granite countertops, and a huge island. ML laundry with a walk-in pantry. The primary ensuite features a walk-in closet, soaking tub and separate shower. The walk-out lower level offers a family room with fireplace, 3rd bathroom, and an office. What more could you ask for?
Zillow last checked: 8 hours ago
Listing updated: October 15, 2025 at 02:45pm
Listing Provided by:
Wendy Marberry 573-450-0142,
EDGE Realty ERA Powered
Bought with:
Hunter A Williams, 2018027406
Century 21 Ashland Realty
Source: MARIS,MLS#: 25058514 Originating MLS: Southeast Missouri REALTORS
Originating MLS: Southeast Missouri REALTORS
Facts & features
Interior
Bedrooms & bathrooms
- Bedrooms: 3
- Bathrooms: 3
- Full bathrooms: 3
- Main level bathrooms: 2
- Main level bedrooms: 3
Primary bedroom
- Features: Floor Covering: Wood
- Level: Main
Bedroom 2
- Features: Floor Covering: Wood
- Level: Main
Bedroom 3
- Features: Floor Covering: Wood
- Level: Main
Primary bathroom
- Features: Floor Covering: Ceramic Tile
- Level: Main
Kitchen
- Features: Floor Covering: Ceramic Tile
- Level: Main
Living room
- Features: Floor Covering: Wood
- Level: Main
Heating
- Electric, Forced Air, Heat Pump
Cooling
- Ceiling Fan(s), Central Air, Electric, ENERGY STAR Qualified Equipment
Appliances
- Included: Stainless Steel Appliance(s), Cooktop, Electric Cooktop, Dishwasher, Microwave, Range, Range Hood, Refrigerator, Water Heater, Water Softener
- Laundry: Laundry Room, Main Level
Features
- Ceiling Fan(s), Center Hall Floorplan, Custom Cabinetry, Entrance Foyer, Granite Counters, Kitchen Island, Open Floorplan, Pantry, Separate Dining, Storage, Walk-In Closet(s), Walk-In Pantry
- Flooring: Ceramic Tile, Luxury Vinyl, Wood
- Windows: Double Pane Windows, Tilt-In Windows
- Basement: Concrete,Partially Finished,Full,Storage Space,Walk-Out Access
- Number of fireplaces: 1
- Fireplace features: Basement, Family Room, Gas Log
Interior area
- Total structure area: 2,950
- Total interior livable area: 2,950 sqft
- Finished area above ground: 1,937
- Finished area below ground: 1,013
Property
Parking
- Total spaces: 5
- Parking features: Additional Parking, Concrete, Detached, Garage Faces Rear, Oversized, RV Access/Parking, Shared Driveway, Workshop in Garage
- Attached garage spaces: 5
- Has uncovered spaces: Yes
Features
- Levels: One
- Patio & porch: Glass Enclosed, Rear Porch
- Exterior features: Courtyard, Private Yard
- Fencing: Partial
Lot
- Size: 2 Acres
- Features: Adjoins Wooded Area, Back Yard, Front Yard, Gentle Sloping, Landscaped, Private, Some Trees
Details
- Additional structures: Barn(s), Second Garage, Storage, Workshop
- Parcel number: 151040005010000000
- Special conditions: Standard
Construction
Type & style
- Home type: SingleFamily
- Architectural style: Ranch
- Property subtype: Single Family Residence
- Attached to another structure: Yes
Materials
- Brick
- Foundation: Combination
- Roof: Architectural Shingle
Condition
- Updated/Remodeled
- New construction: No
- Year built: 1974
Utilities & green energy
- Electric: 220 Volts
- Sewer: Septic Tank
- Water: Public
- Utilities for property: Cable Available, Electricity Connected
Green energy
- Energy efficient items: HVAC
Community & neighborhood
Security
- Security features: Smoke Detector(s)
Location
- Region: Jackson
Other
Other facts
- Listing terms: Cash,Conventional,FHA,VA Loan
- Ownership: Private
- Road surface type: Asphalt, Concrete
Price history
| Date | Event | Price |
|---|---|---|
| 10/15/2025 | Sold | -- |
Source: | ||
| 8/29/2025 | Contingent | $480,000$163/sqft |
Source: | ||
| 8/27/2025 | Listed for sale | $480,000$163/sqft |
Source: | ||
| 4/25/2014 | Sold | -- |
Source: | ||
Public tax history
| Year | Property taxes | Tax assessment |
|---|---|---|
| 2024 | $20 | $450 |
| 2023 | $20 +7.2% | $450 +7.1% |
| 2022 | $19 | $420 |
Find assessor info on the county website
Neighborhood: 63755
Nearby schools
GreatSchools rating
- 8/10East ElementaryGrades: PK-4Distance: 0.7 mi
- 7/10Russell Hawkins Jr. High SchoolGrades: 7-8Distance: 3.2 mi
- 7/10Jackson Sr. High SchoolGrades: 9-12Distance: 2.1 mi
Schools provided by the listing agent
- Elementary: East Elem.
- Middle: Jackson Russell Hawkins Jr High
- High: Jackson Sr. High
Source: MARIS. This data may not be complete. We recommend contacting the local school district to confirm school assignments for this home.
