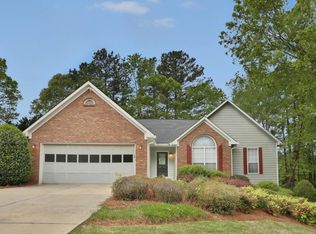Closed
$475,000
2869 Hickory Run Cir, Duluth, GA 30096
3beds
3,343sqft
Single Family Residence
Built in 1996
0.28 Acres Lot
$475,700 Zestimate®
$142/sqft
$3,006 Estimated rent
Home value
$475,700
$452,000 - $499,000
$3,006/mo
Zestimate® history
Loading...
Owner options
Explore your selling options
What's special
PRIME LOCATION! Beautiful traditional-style single-family home located in a quiet cul-de-sac with a fully finished basement. Just 1 mile from I-85 and 5 miles from Johns Creek. RECENTLY RENOVATED with fresh paint and new flooring throughout-including the basement. This beautiful home offers an open floor plan, a gourmet kitchen, and hardwood floors on the main level. It features 3 bedrooms and 3.5 bathrooms, nestled in a peaceful neighborhood. The eat-in kitchen boasts tile flooring, a stainless steel refrigerator and dishwasher, and opens to a spacious dining area that is perfect for entertaining. Upstairs, you'll find a generous owner's suite with a walk-in closet and a tiled en-suite bathroom with a separate tub and shower. The finished basement includes a large family room, a full bathroom, and two additional bedrooms, offering flexible space for guests, a home office, or a workout room. Step outside to enjoy a large private backyard and a spacious deck. Ideal for gardening, relaxing, or creating your own outdoor retreat. Located within walking distance of McDaniel Farm Park, featuring a dog park and playground, and just minutes from Downtown Duluth, restaurants, shopping, and golf. Don't miss this incredible opportunity. Please bring your best offer! The Seller is motivated!
Zillow last checked: 8 hours ago
Listing updated: November 17, 2025 at 07:58am
Listed by:
Lisa Ye 770-560-1835,
Virtual Properties Realty.com
Bought with:
Ivy Le, 433911
Virtual Properties Realty.com
Source: GAMLS,MLS#: 10512659
Facts & features
Interior
Bedrooms & bathrooms
- Bedrooms: 3
- Bathrooms: 4
- Full bathrooms: 3
- 1/2 bathrooms: 1
Heating
- Central, Forced Air, Natural Gas
Cooling
- Ceiling Fan(s), Central Air, Heat Pump
Appliances
- Included: Convection Oven, Dishwasher, Disposal, Gas Water Heater, Stainless Steel Appliance(s)
- Laundry: Upper Level
Features
- Double Vanity, Entrance Foyer, Walk-In Closet(s)
- Flooring: Carpet, Hardwood, Tile
- Basement: Bath Finished,Exterior Entry,Finished
- Number of fireplaces: 1
Interior area
- Total structure area: 3,343
- Total interior livable area: 3,343 sqft
- Finished area above ground: 2,335
- Finished area below ground: 1,008
Property
Parking
- Parking features: Garage
- Has garage: Yes
Features
- Levels: Three Or More
- Stories: 3
Lot
- Size: 0.28 Acres
- Features: Cul-De-Sac
Details
- Parcel number: R7160 116
Construction
Type & style
- Home type: SingleFamily
- Architectural style: Brick Front,Traditional
- Property subtype: Single Family Residence
Materials
- Brick, Concrete
- Roof: Composition
Condition
- Resale
- New construction: No
- Year built: 1996
Utilities & green energy
- Sewer: Public Sewer
- Water: Public
- Utilities for property: Cable Available, Natural Gas Available, Sewer Available
Community & neighborhood
Community
- Community features: Street Lights
Location
- Region: Duluth
- Subdivision: Woodbridge
Other
Other facts
- Listing agreement: Exclusive Right To Sell
Price history
| Date | Event | Price |
|---|---|---|
| 11/14/2025 | Sold | $475,000-2.1%$142/sqft |
Source: | ||
| 10/21/2025 | Pending sale | $485,000$145/sqft |
Source: | ||
| 9/27/2025 | Listed for sale | $485,000$145/sqft |
Source: | ||
| 9/12/2025 | Pending sale | $485,000$145/sqft |
Source: | ||
| 9/2/2025 | Price change | $485,000-2%$145/sqft |
Source: | ||
Public tax history
| Year | Property taxes | Tax assessment |
|---|---|---|
| 2024 | $6,717 -6.9% | $179,840 -7.2% |
| 2023 | $7,214 +26.6% | $193,840 +27.5% |
| 2022 | $5,699 +52.7% | $152,000 +15.7% |
Find assessor info on the county website
Neighborhood: 30096
Nearby schools
GreatSchools rating
- 5/10Harris Elementary SchoolGrades: PK-5Distance: 0.5 mi
- 7/10Duluth Middle SchoolGrades: 6-8Distance: 1.9 mi
- 6/10Duluth High SchoolGrades: 9-12Distance: 1.8 mi
Schools provided by the listing agent
- Elementary: B B Harris
- Middle: Duluth
- High: Duluth
Source: GAMLS. This data may not be complete. We recommend contacting the local school district to confirm school assignments for this home.
Get a cash offer in 3 minutes
Find out how much your home could sell for in as little as 3 minutes with a no-obligation cash offer.
Estimated market value
$475,700
Get a cash offer in 3 minutes
Find out how much your home could sell for in as little as 3 minutes with a no-obligation cash offer.
Estimated market value
$475,700
