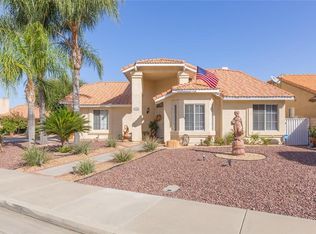Sold for $380,000 on 08/22/25
Listing Provided by:
Michelle Meade DRE #01226686 209-810-2180,
Realty One Group Roads
Bought with: ONE WAY PROPERTIES & INVESTMENTS
$380,000
2869 Maple Dr, Hemet, CA 92545
3beds
1,817sqft
Single Family Residence
Built in 1989
5,227 Square Feet Lot
$376,400 Zestimate®
$209/sqft
$2,449 Estimated rent
Home value
$376,400
$343,000 - $414,000
$2,449/mo
Zestimate® history
Loading...
Owner options
Explore your selling options
What's special
BACK ON MARKET THROUGH NO FAULT OF THE SELLER!!!
Repairs are complete! Seller is willing to complete section 1 with the right offer!!
Welcome to Seven Hills – A Premier Senior Community!
Discover the charm of this 3-bedroom, 2-bathroom home offering 1,817 square feet of comfortable and stylish living. Situated in the highly sought-after Seven Hills community, this home features an inviting open-concept floor plan, designed for effortless relaxation and entertaining.
Step inside to a spacious living area filled with natural light, soaring ceilings, and large windows that create an airy and welcoming ambiance.
The dining area boasts beautiful bay windows, a cozy window seat, and a welcoming fireplace, setting the perfect scene for both intimate meals and lively gatherings. Flowing seamlessly into the open kitchen, you'll find a convenient breakfast bar, ideal for casual dining or enjoying your morning coffee.
The primary suite is a true retreat, offering a private en-suite bathroom with dual sinks and a walk-in shower. Plus, enjoy direct access to the back patio, where you can start your mornings with a cup of coffee and a peaceful view.
Step outside to the covered patio, ideal for BBQs, outdoor dining, or simply unwinding in your private backyard oasis. Additional highlights include a two-car garage and a dedicated laundry room for added convenience.
As a resident of Seven Hills, you’ll enjoy access to the community pool, perfect for cooling off on warm days, and you'll love being just minutes from a beautiful golf course—ideal for a relaxing round or socializing with friends.
Located close to shopping, dining, and major highways, this home offers the perfect blend of comfort, convenience, and resort-style living.
Don’t miss out—schedule your showing today!
Zillow last checked: 8 hours ago
Listing updated: August 25, 2025 at 03:07pm
Listing Provided by:
Michelle Meade DRE #01226686 209-810-2180,
Realty One Group Roads
Bought with:
SELAH BOURNE, DRE #02120028
ONE WAY PROPERTIES & INVESTMENTS
Source: CRMLS,MLS#: SW25031914 Originating MLS: California Regional MLS
Originating MLS: California Regional MLS
Facts & features
Interior
Bedrooms & bathrooms
- Bedrooms: 3
- Bathrooms: 2
- Full bathrooms: 1
- 3/4 bathrooms: 1
- Main level bathrooms: 2
- Main level bedrooms: 3
Primary bedroom
- Features: Main Level Primary
Bedroom
- Features: All Bedrooms Down
Bedroom
- Features: Bedroom on Main Level
Bathroom
- Features: Bathtub, Dual Sinks, Separate Shower, Tub Shower, Walk-In Shower
Heating
- Central, Fireplace(s)
Cooling
- Central Air
Appliances
- Laundry: Inside
Features
- Breakfast Bar, Separate/Formal Dining Room, Open Floorplan, All Bedrooms Down, Bedroom on Main Level, Main Level Primary
- Flooring: Carpet, Vinyl
- Windows: Blinds, Bay Window(s)
- Has fireplace: Yes
- Fireplace features: Dining Room
- Common walls with other units/homes: No Common Walls
Interior area
- Total interior livable area: 1,817 sqft
Property
Parking
- Total spaces: 4
- Parking features: Direct Access, Driveway, Garage Faces Front, Garage, On Street
- Attached garage spaces: 2
- Uncovered spaces: 2
Accessibility
- Accessibility features: Accessible Hallway(s)
Features
- Levels: One
- Stories: 1
- Entry location: FRONT DOOR
- Patio & porch: Concrete, Covered
- Pool features: None
- Spa features: None
- Has view: Yes
- View description: None
Lot
- Size: 5,227 sqft
- Dimensions: 5,227
- Features: 0-1 Unit/Acre, Level, Sprinkler System
Details
- Parcel number: 464214035
- Zoning: R-1
- Special conditions: Standard
Construction
Type & style
- Home type: SingleFamily
- Architectural style: Traditional
- Property subtype: Single Family Residence
Materials
- Drywall
- Foundation: Slab
- Roof: Tile
Condition
- New construction: No
- Year built: 1989
Utilities & green energy
- Electric: Standard
- Sewer: Public Sewer
- Water: Public
- Utilities for property: Natural Gas Connected, Sewer Connected, Water Connected
Community & neighborhood
Security
- Security features: Smoke Detector(s)
Community
- Community features: Biking, Golf
Senior living
- Senior community: Yes
Location
- Region: Hemet
HOA & financial
HOA
- Has HOA: Yes
- HOA fee: $42 annually
- Amenities included: Golf Course, Management
- Association name: Seven Hills
- Association phone: 951-925-4815
Other
Other facts
- Listing terms: Cash,Cash to New Loan,Conventional,FHA,VA Loan
- Road surface type: Paved
Price history
| Date | Event | Price |
|---|---|---|
| 8/22/2025 | Sold | $380,000-1.3%$209/sqft |
Source: | ||
| 8/6/2025 | Pending sale | $384,990$212/sqft |
Source: | ||
| 7/23/2025 | Contingent | $384,990$212/sqft |
Source: | ||
| 7/15/2025 | Listed for sale | $384,990$212/sqft |
Source: | ||
| 7/8/2025 | Contingent | $384,990$212/sqft |
Source: | ||
Public tax history
| Year | Property taxes | Tax assessment |
|---|---|---|
| 2025 | $3,350 +1.9% | $280,516 +2% |
| 2024 | $3,286 +1.2% | $275,017 +2% |
| 2023 | $3,248 +1.9% | $269,625 +2% |
Find assessor info on the county website
Neighborhood: 92545
Nearby schools
GreatSchools rating
- 5/10Mcsweeny Elementary SchoolGrades: K-5Distance: 1.5 mi
- 4/10Diamond Valley Middle SchoolGrades: 6-8Distance: 1.6 mi
- 5/10West Valley High SchoolGrades: 9-12Distance: 0.6 mi
Schools provided by the listing agent
- Elementary: Harmony
- Middle: Diamond Valley
- High: West Valley
Source: CRMLS. This data may not be complete. We recommend contacting the local school district to confirm school assignments for this home.
Get a cash offer in 3 minutes
Find out how much your home could sell for in as little as 3 minutes with a no-obligation cash offer.
Estimated market value
$376,400
Get a cash offer in 3 minutes
Find out how much your home could sell for in as little as 3 minutes with a no-obligation cash offer.
Estimated market value
$376,400

