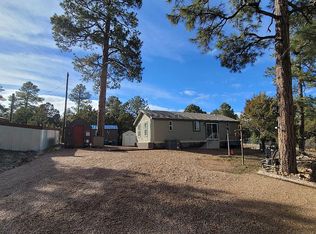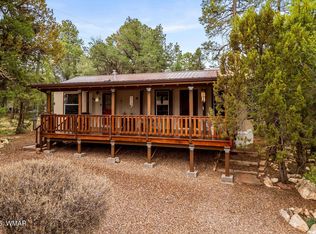A very nice Double Wide on a nicely treed 0.33 acre homesite in Overgaard AZ.. This home features a large living area with a freestanding fireplace, ceiling fans, office/den, a potential bedroom, carpet, tile and vinyl flooring, galley style kitchen with plenty of cabinets, handicap accessible bathroom, a large laundry room/mud room, and central heat and AC. The exterior offers a handicap ramp, covered decks, a metal roof , two outbuildings and two carports.
This property is off market, which means it's not currently listed for sale or rent on Zillow. This may be different from what's available on other websites or public sources.

