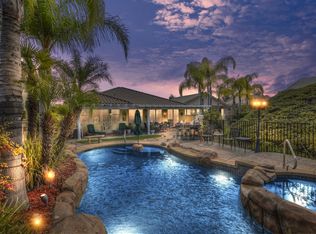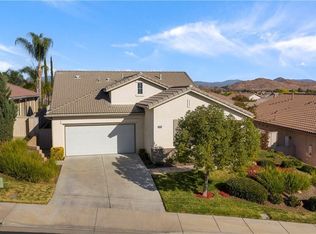Sold for $510,000
Listing Provided by:
Jodi Diago DRE #01228939 951-265-5288,
Re/Max Diamond Prestige
Bought with: JOHNHART CORP
$510,000
28692 Raintree Dr, Menifee, CA 92584
3beds
1,734sqft
Single Family Residence
Built in 2002
8,276 Square Feet Lot
$500,500 Zestimate®
$294/sqft
$3,055 Estimated rent
Home value
$500,500
$450,000 - $556,000
$3,055/mo
Zestimate® history
Loading...
Owner options
Explore your selling options
What's special
Fantastic opportunity to own the Favorite TRENTO floor plan in the 55+ Resort Style Gated Community of the OASIS. This is a TRUE 3 full bedroom home! Tile flooring through out with exception of neutral carpet in the bedrooms. Plantation Shutters , Crown Molding, and Custom Fans as well as coffered ceilings in the Master. Exceptional plan with both Guest rooms on opposite side of the home with a full bath adjacent. Rare wide hall entry taking you in to a large GREAT ROOM ( corner fireplace w/ Custom Mantle ) with a full wall of windows to view the Beautiful ear Yard! Low maintenance Landscape, Covered Patio w/ fan, little bridge going over a remote control small stream area. All the property between the Wrought Iron fence is a nice greenery addition and is maintained by the HOA. Indoor laundry ( washer/dryer stay) with a convenient ramp to the over sized two car garage and a separate GOLF CART parking area. Freestanding work bench can be placed where desired in the garage. HOA covers front yard water & landscape care as well as the trash service. Just minutes from all NEW shopping/medical/Golf/and freeway access. Approx 1-2 hour drive to all popular So Cal Beach, Desert, and Mountain destinations. Just a short drive to the Famous Temecula Valley Wine Country and Multiple Casino's for Entertainment! GREAT OPPORTUNITY!
Zillow last checked: 8 hours ago
Listing updated: April 15, 2025 at 04:25pm
Listing Provided by:
Jodi Diago DRE #01228939 951-265-5288,
Re/Max Diamond Prestige
Bought with:
Logan Allred, DRE #02145882
JOHNHART CORP
Source: CRMLS,MLS#: SW25009643 Originating MLS: California Regional MLS
Originating MLS: California Regional MLS
Facts & features
Interior
Bedrooms & bathrooms
- Bedrooms: 3
- Bathrooms: 2
- Full bathrooms: 2
- Main level bathrooms: 2
- Main level bedrooms: 3
Primary bedroom
- Features: Main Level Primary
Primary bedroom
- Features: Primary Suite
Bedroom
- Features: All Bedrooms Down
Bathroom
- Features: Bathroom Exhaust Fan, Bathtub, Closet, Dual Sinks, Enclosed Toilet, Full Bath on Main Level, Low Flow Plumbing Fixtures, Soaking Tub, Separate Shower, Tile Counters
Kitchen
- Features: Kitchen Island, Kitchen/Family Room Combo, Pots & Pan Drawers, Solid Surface Counters, Tile Counters
Other
- Features: Walk-In Closet(s)
Heating
- Central, Forced Air, Natural Gas
Cooling
- Central Air, Electric
Appliances
- Included: Dishwasher, Free-Standing Range, Gas Cooktop, Disposal, Gas Oven, Gas Range, Gas Water Heater, Microwave, Water Softener, Water To Refrigerator, Water Heater, Dryer, Washer
- Laundry: Washer Hookup, Gas Dryer Hookup, Inside, Laundry Room
Features
- Breakfast Bar, Built-in Features, Breakfast Area, Ceiling Fan(s), Coffered Ceiling(s), Eat-in Kitchen, High Ceilings, Open Floorplan, Pantry, Storage, Solid Surface Counters, Tile Counters, All Bedrooms Down, Entrance Foyer, Main Level Primary, Primary Suite, Walk-In Closet(s)
- Flooring: Carpet, Tile
- Doors: French Doors, Insulated Doors, Panel Doors, Sliding Doors
- Windows: Blinds, Custom Covering(s), Double Pane Windows, Insulated Windows, Plantation Shutters, Screens
- Has fireplace: Yes
- Fireplace features: Gas Starter, Great Room
- Common walls with other units/homes: No Common Walls
Interior area
- Total interior livable area: 1,734 sqft
Property
Parking
- Total spaces: 2
- Parking features: Direct Access, Door-Single, Garage Faces Front, Garage, Golf Cart Garage, Garage Door Opener, Guest, Oversized, Paved, Workshop in Garage
- Attached garage spaces: 2
Accessibility
- Accessibility features: Safe Emergency Egress from Home, Grab Bars, No Stairs, Accessible Doors
Features
- Levels: One
- Stories: 1
- Entry location: front door
- Patio & porch: Concrete, Front Porch, Open, Patio, Porch, Stone
- Exterior features: Lighting, Rain Gutters
- Pool features: None, Association
- Spa features: None
- Fencing: Good Condition,Vinyl,Wood,Wrought Iron
- Has view: Yes
- View description: Hills
Lot
- Size: 8,276 sqft
- Features: Back Yard, Close to Clubhouse, Corner Lot, Front Yard, Sprinklers In Rear, Sprinklers In Front, Landscaped, Level, Near Park, Street Level, Walkstreet, Yard
Details
- Parcel number: 340210004
- Zoning: SP ZONE
- Special conditions: Standard,Trust
Construction
Type & style
- Home type: SingleFamily
- Architectural style: Contemporary
- Property subtype: Single Family Residence
Materials
- Foundation: Slab
- Roof: Tile
Condition
- New construction: No
- Year built: 2002
Details
- Builder model: TRENTO
- Builder name: RYLAND
Utilities & green energy
- Electric: Electricity - On Property
- Sewer: Public Sewer
- Water: Public
- Utilities for property: Electricity Connected, Natural Gas Connected, Phone Available, Sewer Connected, Water Connected
Community & neighborhood
Security
- Security features: Carbon Monoxide Detector(s), Gated with Guard, Gated Community, Gated with Attendant, Key Card Entry, Resident Manager, Smoke Detector(s), Security Guard
Community
- Community features: Curbs, Gutter(s), Storm Drain(s), Street Lights, Suburban, Sidewalks, Gated, Park
Senior living
- Senior community: Yes
Location
- Region: Menifee
HOA & financial
HOA
- Has HOA: Yes
- HOA fee: $330 monthly
- Amenities included: Bocce Court, Billiard Room, Clubhouse, Controlled Access, Sport Court, Fitness Center, Fire Pit, Maintenance Grounds, Game Room, Meeting Room, Management, Meeting/Banquet/Party Room, Maintenance Front Yard, Outdoor Cooking Area, Other Courts, Barbecue, Paddle Tennis, Pickleball, Pool, Pet Restrictions, Pets Allowed
- Association name: Oasis Community
- Association phone: 951-301-7466
Other
Other facts
- Listing terms: Submit
- Road surface type: Paved
Price history
| Date | Event | Price |
|---|---|---|
| 4/15/2025 | Sold | $510,000-4.5%$294/sqft |
Source: | ||
| 3/24/2025 | Pending sale | $533,900$308/sqft |
Source: | ||
| 3/8/2025 | Price change | $533,900-0.9%$308/sqft |
Source: | ||
| 1/21/2025 | Listed for sale | $539,000$311/sqft |
Source: | ||
Public tax history
| Year | Property taxes | Tax assessment |
|---|---|---|
| 2025 | $3,961 +2.1% | $325,847 +2% |
| 2024 | $3,881 -0.5% | $319,459 +2% |
| 2023 | $3,902 +1.2% | $313,196 +2% |
Find assessor info on the county website
Neighborhood: 92584
Nearby schools
GreatSchools rating
- 6/10Freedom Crest Elementary SchoolGrades: K-5Distance: 0.3 mi
- 6/10Hans Christensen Middle SchoolGrades: 6-8Distance: 1.9 mi
- 6/10Santa Rosa AcademyGrades: K-12Distance: 1.8 mi
Get a cash offer in 3 minutes
Find out how much your home could sell for in as little as 3 minutes with a no-obligation cash offer.
Estimated market value
$500,500

