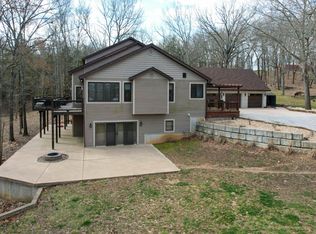Closed
Price Unknown
287 Appletree Drive, Ozark, MO 65721
4beds
2,965sqft
Single Family Residence
Built in 2003
4.31 Acres Lot
$462,200 Zestimate®
$--/sqft
$2,540 Estimated rent
Home value
$462,200
$421,000 - $508,000
$2,540/mo
Zestimate® history
Loading...
Owner options
Explore your selling options
What's special
Serene Ozarks Retreat on 4.3 Secluded Wooded Acres Beautifully Designed & Breathtaking ViewsTucked away in the heart of the Ozarks, this all-brick walk-out basement home complete with brand new roof, is a rare gem, offering 4.3 acres of secluded wooded privacy and panoramic Ozarks views that will take your breath away, especially from the kitchen, where sweeping windows frame the majestic landscape like artwork.From the moment you step into the grand entryway, you're greeted by soaring vaulted ceilings and a dramatic sense of space. Thoughtfully designed with striking architectural details and an abundance of windows, this home is drenched in natural light and built to showcase its surroundings.The updated kitchen boasts granite countertops, sleek modern finishes, and direct sightlines to the outdoors, making cooking a truly elevated experience. Whether you're entertaining in the expansive outdoor spaces or relaxing in the spacious family room downstairs with a full wet bar for hosting, the layout is perfect for gatherings large and small.The luxurious primary suite is your personal haven, featuring a spa-like bathroom and a monster-sized walk-in closet that must be seen to be believed. Upstairs, two generously sized bedrooms are connected by a stylish Jack and Jill bathroom, ideal for family or guests.Don't miss your chance to own a unique home where elegance meets nature, privacy meets comfort, and every window brings the outside in. This is more than a home, it's an Ozarks lifestyle.
Zillow last checked: 8 hours ago
Listing updated: September 08, 2025 at 12:25pm
Listed by:
Team Serrano 417-889-7000,
Assist 2 Sell
Bought with:
Team Serrano, 2001027701
Assist 2 Sell
Source: SOMOMLS,MLS#: 60295806
Facts & features
Interior
Bedrooms & bathrooms
- Bedrooms: 4
- Bathrooms: 4
- Full bathrooms: 3
- 1/2 bathrooms: 1
Heating
- Central, Electric
Cooling
- Central Air, Ceiling Fan(s)
Appliances
- Included: Dishwasher, Free-Standing Electric Oven, Microwave, Electric Water Heater, Disposal
- Laundry: Main Level, W/D Hookup
Features
- Walk-in Shower, Cathedral Ceiling(s), Soaking Tub, Granite Counters, Tray Ceiling(s), High Ceilings, Walk-In Closet(s)
- Flooring: Carpet, Luxury Vinyl, Tile, Hardwood
- Basement: Finished,Full
- Has fireplace: Yes
- Fireplace features: Living Room, Wood Burning
Interior area
- Total structure area: 2,965
- Total interior livable area: 2,965 sqft
- Finished area above ground: 1,660
- Finished area below ground: 1,305
Property
Parking
- Total spaces: 2
- Parking features: Garage Faces Side
- Attached garage spaces: 2
Features
- Levels: One and One Half
- Stories: 2
- Patio & porch: Patio, Deck
- Exterior features: Rain Gutters
Lot
- Size: 4.31 Acres
- Features: Acreage, Wooded
Details
- Parcel number: 190111003001002000
Construction
Type & style
- Home type: SingleFamily
- Property subtype: Single Family Residence
Materials
- Brick
- Foundation: Poured Concrete
- Roof: Shingle
Condition
- Year built: 2003
Utilities & green energy
- Sewer: Private Sewer
- Water: Public
Community & neighborhood
Location
- Region: Ozark
- Subdivision: Bilyeu Ridge Hills
Other
Other facts
- Listing terms: Cash,VA Loan,FHA,Conventional
- Road surface type: Asphalt
Price history
| Date | Event | Price |
|---|---|---|
| 9/8/2025 | Sold | -- |
Source: | ||
| 8/17/2025 | Pending sale | $469,000$158/sqft |
Source: | ||
| 6/19/2025 | Listed for sale | $469,000$158/sqft |
Source: | ||
| 6/12/2025 | Pending sale | $469,000$158/sqft |
Source: | ||
| 5/30/2025 | Listed for sale | $469,000+73.8%$158/sqft |
Source: | ||
Public tax history
| Year | Property taxes | Tax assessment |
|---|---|---|
| 2024 | $2,423 +0.2% | $48,620 |
| 2023 | $2,418 +8.3% | $48,620 +8.5% |
| 2022 | $2,234 | $44,800 |
Find assessor info on the county website
Neighborhood: 65721
Nearby schools
GreatSchools rating
- 7/10Highlandville Elementary SchoolGrades: PK-5Distance: 3.1 mi
- 5/10Spokane Middle SchoolGrades: 6-8Distance: 7.4 mi
- 1/10Spokane High SchoolGrades: 9-12Distance: 7.4 mi
Schools provided by the listing agent
- Elementary: Highlandville
- Middle: Spokane
- High: Spokane
Source: SOMOMLS. This data may not be complete. We recommend contacting the local school district to confirm school assignments for this home.
