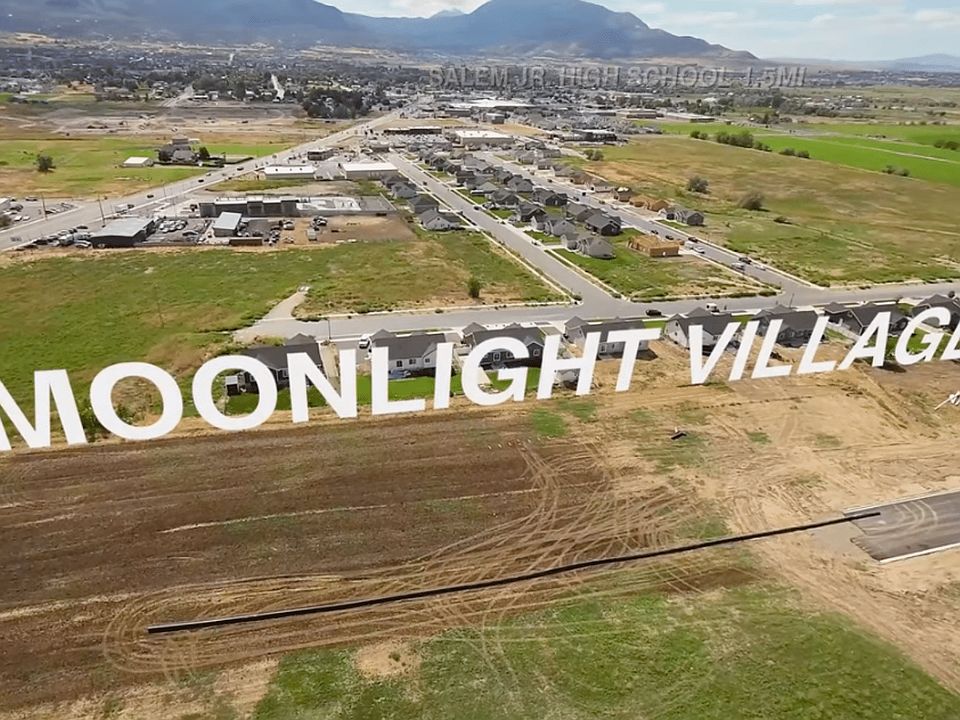Welcome to the Thomas rambler, featuring an ample amount of kitchen cabinetry and main intelligent design, this plan is one of our favorites. With a convenient Jack and Jill bathroom, make this a family-friendly option for a shared bath. One thing that truly sets the Thomas plan apart is the double vaulted kitchen and dining room, flooding these spaces in natural light and making them feel open and comfortable. That's not all, this particular quick move-in options features a fully finished 2-bedroom basement apartment, turning your home into a valuable income-earning asset from the moment you move in. Contact us today to schedule a visit to this home.
New construction
$739,900
287 E 1150 N, Salem, UT 84653
3beds
2,072sqft
Single Family Residence
Built in 2025
4,154 Square Feet Lot
$738,100 Zestimate®
$357/sqft
$-- HOA
Newly built
No waiting required — this home is brand new and ready for you to move in.
- 31 days |
- 55 |
- 1 |
Likely to sell faster than
Zillow last checked: November 12, 2025 at 05:15pm
Listing updated: November 12, 2025 at 05:15pm
Listed by:
Arive Homes
Source: Arive Homes
Travel times
Schedule tour
Facts & features
Interior
Bedrooms & bathrooms
- Bedrooms: 3
- Bathrooms: 3
- Full bathrooms: 2
- 1/2 bathrooms: 1
Features
- In-Law Floorplan, Wet Bar, Wired for Data
- Windows: Double Pane Windows, Skylight(s)
Interior area
- Total interior livable area: 2,072 sqft
Property
Parking
- Total spaces: 3
- Parking features: Garage
- Garage spaces: 3
Features
- Levels: 1.0
- Stories: 1
- Patio & porch: Deck, Patio
Lot
- Size: 4,154 Square Feet
Construction
Type & style
- Home type: SingleFamily
- Property subtype: Single Family Residence
Condition
- New Construction
- New construction: Yes
- Year built: 2025
Details
- Builder name: Arive Homes
Community & HOA
Community
- Security: Fire Sprinkler System
- Subdivision: Moonlight Village
HOA
- Has HOA: Yes
Location
- Region: Salem
Financial & listing details
- Price per square foot: $357/sqft
- Date on market: 10/17/2025
Source: Arive Homes
