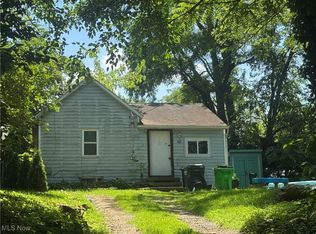Sold for $82,500 on 06/30/25
$82,500
287 E Huston St, Barberton, OH 44203
2beds
774sqft
Single Family Residence
Built in 1926
5,039.89 Square Feet Lot
$-- Zestimate®
$107/sqft
$1,123 Estimated rent
Home value
Not available
Estimated sales range
Not available
$1,123/mo
Zestimate® history
Loading...
Owner options
Explore your selling options
What's special
A little TLC and you will have a beautiful home. 2 Bedroom, 1 1/2 bath cape cod on Barberton's eastside. Updated kitchem, formal dining room, living room and full bath complete the 1st floor. 2nd Floor features 2 bedrooms and a half bath. Enclosed 6 x 19 front porch. Newer concrete drive and patio. Shed. 2 parcels inc luded - lot goes back to Van Buren Rd. Partially fenced yard wtih chain link and wood fence.
Zillow last checked: 8 hours ago
Listing updated: July 02, 2025 at 07:25am
Listing Provided by:
Debra G Shreiner 330-753-5555kstrayer@hotmail.com,
Helen Scott Realty LLC
Bought with:
Debra G Shreiner, 387061
Helen Scott Realty LLC
Source: MLS Now,MLS#: 5117357 Originating MLS: Akron Cleveland Association of REALTORS
Originating MLS: Akron Cleveland Association of REALTORS
Facts & features
Interior
Bedrooms & bathrooms
- Bedrooms: 2
- Bathrooms: 2
- Full bathrooms: 1
- 1/2 bathrooms: 1
- Main level bathrooms: 1
Primary bedroom
- Description: Flooring: Wood
- Level: Second
- Dimensions: 11 x 14
Bedroom
- Description: Flooring: Wood
- Level: Second
- Dimensions: 9 x 11
Bathroom
- Description: Flooring: Luxury Vinyl Tile
- Level: First
- Dimensions: 7 x 9
Bathroom
- Description: Half Bath - Dura-ceramic flooring
- Level: Second
- Dimensions: 6 x 7
Dining room
- Description: Flooring: Wood
- Level: First
- Dimensions: 10 x 12
Kitchen
- Description: Flooring: Luxury Vinyl Tile
- Level: First
- Dimensions: 9 x 15
Living room
- Description: Flooring: Wood
- Level: First
- Dimensions: 11 x 16
Heating
- Forced Air, Gas
Cooling
- None
Appliances
- Included: Dishwasher, Disposal, Range, Refrigerator
- Laundry: In Basement
Features
- Basement: Full,Unfinished
- Has fireplace: No
Interior area
- Total structure area: 774
- Total interior livable area: 774 sqft
- Finished area above ground: 774
Property
Parking
- Total spaces: 1
- Parking features: Concrete
- Garage spaces: 1
Features
- Levels: One and One Half
- Patio & porch: Enclosed, Patio, Porch
- Fencing: Chain Link,Partial,Wood
Lot
- Size: 5,039 sqft
- Features: City Lot, Landscaped
Details
- Additional structures: Shed(s)
- Additional parcels included: 0108550
- Parcel number: 0108551
Construction
Type & style
- Home type: SingleFamily
- Architectural style: Cape Cod
- Property subtype: Single Family Residence
Materials
- Vinyl Siding
- Foundation: Block
- Roof: Asphalt,Fiberglass
Condition
- Year built: 1926
Utilities & green energy
- Sewer: Public Sewer
- Water: Public
Community & neighborhood
Location
- Region: Barberton
- Subdivision: Eastern Heights
Other
Other facts
- Listing terms: Cash,Conventional
Price history
| Date | Event | Price |
|---|---|---|
| 6/30/2025 | Sold | $82,500-8.2%$107/sqft |
Source: | ||
| 5/31/2025 | Contingent | $89,900$116/sqft |
Source: | ||
| 5/22/2025 | Price change | $89,900-10%$116/sqft |
Source: | ||
| 4/25/2025 | Listed for sale | $99,900+38.8%$129/sqft |
Source: | ||
| 1/30/2006 | Sold | $72,000$93/sqft |
Source: Public Record | ||
Public tax history
| Year | Property taxes | Tax assessment |
|---|---|---|
| 2024 | $1,538 +2.3% | $30,080 |
| 2023 | $1,503 +27.5% | $30,080 +47% |
| 2022 | $1,179 +0.1% | $20,461 |
Find assessor info on the county website
Neighborhood: 44203
Nearby schools
GreatSchools rating
- 5/10Barberton Elementary School EastGrades: 3-5Distance: 0.6 mi
- 6/10Barberton Middle SchoolGrades: 5-9Distance: 0.7 mi
- 5/10Barberton High SchoolGrades: 9-12Distance: 0.8 mi
Schools provided by the listing agent
- District: Barberton CSD - 7702
Source: MLS Now. This data may not be complete. We recommend contacting the local school district to confirm school assignments for this home.

Get pre-qualified for a loan
At Zillow Home Loans, we can pre-qualify you in as little as 5 minutes with no impact to your credit score.An equal housing lender. NMLS #10287.
