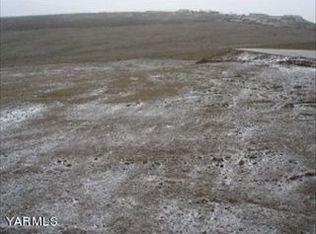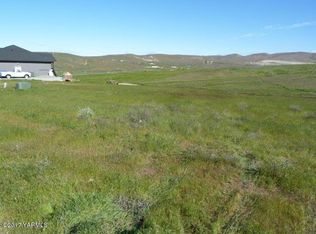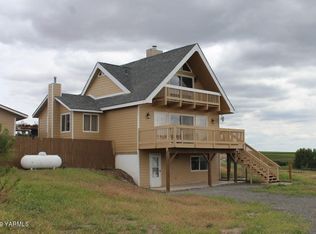Sold for $1,170,000
$1,170,000
287 Falcon Ridge Rd, Zillah, WA 98953
6beds
5,570sqft
Residential/Site Built, Single Family Residence
Built in 2025
1.99 Acres Lot
$1,192,400 Zestimate®
$210/sqft
$4,560 Estimated rent
Home value
$1,192,400
$1.09M - $1.31M
$4,560/mo
Zestimate® history
Loading...
Owner options
Explore your selling options
What's special
Introducing a distinguished new construction multigenerational home with unparalleled panoramic views, set on just under 2 acres. This exceptional property spans a total of 5,570 sqft, with the main level offering 3,460 sqft of luxurious living space. The main floor is defined by expansive ceilings and three integrated fireplaces, creating a welcoming and grand atmosphere.The home features three primary bedrooms, each with its own private ensuite, as well as two additional bedrooms, totaling five bedrooms and 4.5 bathrooms on this floor. Every detail is meticulously designed with premium tile and quartz finishes throughout. For added convenience, the laundry room is located adjacent to the garage, featuring a fully tiled pet bathing station.The covered 960 sqft deck provides an ideal space for entertaining while enjoying the breathtaking views.The lower level spans 2,110 sqft with 14-foot ceilings, offering a flexible and expansive layout. This level includes a private office, a dedicated workout room, and a multi-purpose room. It also features an additional bedroom and full bathroom, bringing the total to six bedrooms and 5.5 bathrooms. Designed for entertaining, the lower level includes a bar with seating, a pantry, food preparation area, and a fourth fireplace.The property also includes an oversized 960-square-foot, three-car garage, providing ample space for vehicles and storage.Estimated completion is January 2025. This is an extraordinary home, offering comfort, style, and functionality for multigenerational living and entertainment.
Zillow last checked: 8 hours ago
Listing updated: August 14, 2025 at 03:15am
Listed by:
Candy Lea Stump 509-307-6827,
Keller Williams Yakima Valley
Bought with:
Non Member
Non-Member
Source: YARMLS,MLS#: 24-2045
Facts & features
Interior
Bedrooms & bathrooms
- Bedrooms: 6
- Bathrooms: 6
- Full bathrooms: 5
- 1/2 bathrooms: 1
Primary bedroom
- Features: See Remarks, Double Sinks, Full Bath, Garden Tub, Walk-In Closet(s)
- Level: Main
Dining room
- Features: Formal
Kitchen
- Features: See Remarks, Free Stand R/O, Kitchen Island, Pantry
Heating
- Electric, Forced Air
Cooling
- Central Air
Appliances
- Included: Dishwasher, Range, Refrigerator
Features
- Wet Bar
- Flooring: Carpet, Tile, Wood
- Basement: Finished
- Has fireplace: Yes
- Fireplace features: Three or More
Interior area
- Total structure area: 5,570
- Total interior livable area: 5,570 sqft
Property
Parking
- Total spaces: 3
- Parking features: Attached
- Attached garage spaces: 3
Features
- Levels: 1 Story w/Basement
- Stories: 1
- Patio & porch: Deck/Patio
- Exterior features: Garden
- Has view: Yes
- Frontage length: 0.00
Lot
- Size: 1.99 Acres
- Features: See Remarks, Irregular Lot, Views, 1+ - 5.0 Acres
Details
- Parcel number: 20110134401
- Zoning: R1
- Zoning description: Single Fam Res
Construction
Type & style
- Home type: SingleFamily
- Property subtype: Residential/Site Built, Single Family Residence
Materials
- Frame
- Foundation: Concrete Perimeter
- Roof: Composition
Condition
- Year built: 2025
Details
- Builder name: Apple Valley Homes
Utilities & green energy
- Sewer: Septic/Installed
- Water: Shared Well
Community & neighborhood
Location
- Region: Zillah
Other
Other facts
- Listing terms: Cash,Conventional
Price history
| Date | Event | Price |
|---|---|---|
| 8/13/2025 | Sold | $1,170,000$210/sqft |
Source: | ||
| 3/26/2025 | Pending sale | $1,170,000$210/sqft |
Source: | ||
| 2/18/2025 | Price change | $1,170,000+18.3%$210/sqft |
Source: | ||
| 9/3/2024 | Listed for sale | $989,000+1151.9%$178/sqft |
Source: | ||
| 2/23/2021 | Sold | $79,000$14/sqft |
Source: Public Record Report a problem | ||
Public tax history
| Year | Property taxes | Tax assessment |
|---|---|---|
| 2024 | $7,169 +132.4% | $303,100 +393.6% |
| 2023 | $3,085 +56.4% | $61,400 +3.2% |
| 2022 | $1,973 +71.8% | $59,500 +8.8% |
Find assessor info on the county website
Neighborhood: 98953
Nearby schools
GreatSchools rating
- NAHilton Elementary SchoolGrades: PK-2Distance: 3.8 mi
- 5/10Zillah Middle SchoolGrades: 6-8Distance: 3.5 mi
- 7/10Zillah High SchoolGrades: 9-12Distance: 4.4 mi
Get pre-qualified for a loan
At Zillow Home Loans, we can pre-qualify you in as little as 5 minutes with no impact to your credit score.An equal housing lender. NMLS #10287.
Sell for more on Zillow
Get a Zillow Showcase℠ listing at no additional cost and you could sell for .
$1,192,400
2% more+$23,848
With Zillow Showcase(estimated)$1,216,248


