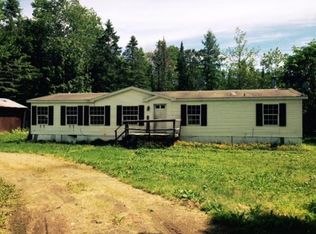Closed
Listed by:
David Rowell,
Peter D Watson Agency 802-533-7077
Bought with: Peter D Watson Agency
$320,000
287 Flagg Pond Road, Stannard, VT 05842
3beds
864sqft
Single Family Residence
Built in 2001
26.38 Acres Lot
$319,000 Zestimate®
$370/sqft
$1,873 Estimated rent
Home value
$319,000
Estimated sales range
Not available
$1,873/mo
Zestimate® history
Loading...
Owner options
Explore your selling options
What's special
Winterized pristine camp on 26 acres in Stannard. This is a very well cared for property. Built in 2001 the camp is on 6' Concrete tubes with footings below. 6x6 PT posts on top with bolted cross members. Enter the southerly facing glassed in porch and continue into the cathedral ceiling kitchen/dining/living room. Two sided kitchen counters with range and refrigerator plus center island. Next is a carpeted office/dining room, a large 3/4 bath with over-sized shower, a utility room with laundry, water heater, pressure tank, and closets. The master bedroom is at the north end with cathedral ceiling and back door access to deck and back yard. There are stairs that lead to a loft bedroom open to the living area. There is a single car garage with power in the back yard near the pond, an outhouse, and several storage buildings. Easily accessed property on a year round gravel road w/ over 1200 feet of road frontage on Flagg Pond and frontage on Stannard Mtn. Road with access to Stannard Brook.. The surveyed 26.38 acres are well marked with trails throughout, Several bridges to ride a small tractor or ATV over to access the property. The yard around the building is over an acre. There is a year round stream that feeds a pond in the backyard. The owners have created several open areas in the interior of the woods. Great hunting spots and a place for quiet reflection. This will make a perfect place with much to enjoy.
Zillow last checked: 8 hours ago
Listing updated: July 25, 2025 at 12:13pm
Listed by:
David Rowell,
Peter D Watson Agency 802-533-7077
Bought with:
David Rowell
Peter D Watson Agency
Source: PrimeMLS,MLS#: 5041090
Facts & features
Interior
Bedrooms & bathrooms
- Bedrooms: 3
- Bathrooms: 1
- 3/4 bathrooms: 1
Heating
- Electric
Cooling
- None
Appliances
- Included: Dryer, Electric Range, Refrigerator, Washer, Electric Water Heater
Features
- Has basement: No
Interior area
- Total structure area: 864
- Total interior livable area: 864 sqft
- Finished area above ground: 864
- Finished area below ground: 0
Property
Parking
- Total spaces: 1
- Parking features: Crushed Stone, Detached
- Garage spaces: 1
Features
- Levels: One and One Half
- Stories: 1
- Frontage length: Road frontage: 1202
Lot
- Size: 26.38 Acres
- Features: Open Lot, Wooded
Details
- Zoning description: Yes
Construction
Type & style
- Home type: SingleFamily
- Architectural style: Cape
- Property subtype: Single Family Residence
Materials
- Wood Frame, T1-11 Exterior
- Foundation: Pier/Column, Pillar/Post/Pier
- Roof: Metal,Standing Seam
Condition
- New construction: No
- Year built: 2001
Utilities & green energy
- Electric: Circuit Breakers
- Sewer: 1000 Gallon, Drywell, Leach Field
- Utilities for property: Satellite
Community & neighborhood
Location
- Region: Greensboro Bend
Other
Other facts
- Road surface type: Gravel
Price history
| Date | Event | Price |
|---|---|---|
| 7/25/2025 | Sold | $320,000+3.2%$370/sqft |
Source: | ||
| 5/15/2025 | Listed for sale | $310,000+138.6%$359/sqft |
Source: | ||
| 6/21/2019 | Sold | $129,900$150/sqft |
Source: | ||
| 5/22/2019 | Listed for sale | $129,900$150/sqft |
Source: Peter D Watson Agency #4753314 Report a problem | ||
Public tax history
Tax history is unavailable.
Neighborhood: 05842
Nearby schools
GreatSchools rating
- 3/10Millers Run Usd #37Grades: PK-8Distance: 6.3 mi
- 6/10Hazen Uhsd # 26Grades: 7-12Distance: 7.5 mi
- NALakeview Usd #43Grades: PK-6Distance: 4.1 mi
Get pre-qualified for a loan
At Zillow Home Loans, we can pre-qualify you in as little as 5 minutes with no impact to your credit score.An equal housing lender. NMLS #10287.
