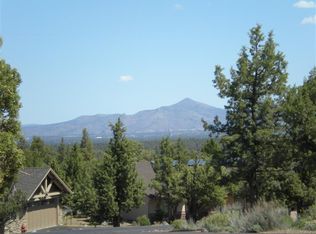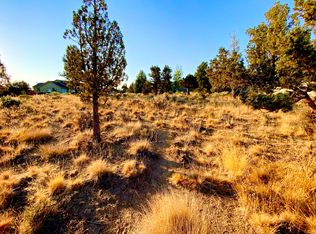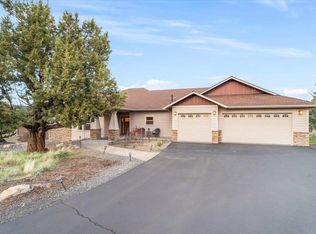Closed
$895,000
287 Highland Meadow Loop, Redmond, OR 97756
3beds
2baths
2,240sqft
Single Family Residence
Built in 2015
0.32 Acres Lot
$880,000 Zestimate®
$400/sqft
$3,258 Estimated rent
Home value
$880,000
$810,000 - $959,000
$3,258/mo
Zestimate® history
Loading...
Owner options
Explore your selling options
What's special
Desirable custom design with easterly views of Smith Rock, in sought-after Eagle Crest Resort! Turn key ready, immaculately maintained, AND custom built home gives you the best of both worlds. Convenient single story home containing a great room with lofty ceilings, plenty of natural light from windows, & gas fireplace. Spacious dining area adjoins chef's kitchen with island, stainless appliances, pantry, and timeless quartz countertops. Primary suite with double vanity, walk-in shower, and walk-in closet. Two more bedrooms that share a beautiful guest bathroom AND an office/multi-purpose room with French doors, a spacious pantry and plenty of storage. TRIPLE car garage has been built extra deep to provide for a workshop and or storage for all of the toys that allows us to enjoy Central Oregon. Enclosed garden area and a private patio allowing you to enjoy gorgeous sunrises and natural butte views.
Zillow last checked: 8 hours ago
Listing updated: April 21, 2025 at 01:52pm
Listed by:
Jeff Larkin Realty jeff@jefflarkinrealty.com
Bought with:
Eagle Crest Properties Inc
Source: Oregon Datashare,MLS#: 220191347
Facts & features
Interior
Bedrooms & bathrooms
- Bedrooms: 3
- Bathrooms: 2
Heating
- Forced Air, Heat Pump, Natural Gas
Cooling
- Central Air, Heat Pump
Appliances
- Included: Cooktop, Dishwasher, Microwave, Oven, Range, Range Hood, Refrigerator
Features
- Enclosed Toilet(s), Fiberglass Stall Shower, Kitchen Island, Open Floorplan, Pantry, Primary Downstairs, Shower/Tub Combo, Solid Surface Counters, Vaulted Ceiling(s), Walk-In Closet(s)
- Flooring: Carpet, Hardwood, Tile
- Windows: Vinyl Frames
- Basement: None
- Has fireplace: Yes
- Fireplace features: Gas, Great Room
- Common walls with other units/homes: No Common Walls
Interior area
- Total structure area: 2,240
- Total interior livable area: 2,240 sqft
Property
Parking
- Total spaces: 3
- Parking features: Attached, Driveway, Garage Door Opener, Gated, On Street, Workshop in Garage
- Attached garage spaces: 3
- Has uncovered spaces: Yes
Accessibility
- Accessibility features: Accessible Hallway(s), Accessible Kitchen
Features
- Levels: One
- Stories: 1
- Patio & porch: Deck
- Has view: Yes
- View description: Mountain(s), Neighborhood
Lot
- Size: 0.32 Acres
- Features: Drip System, Garden, Landscaped, Level, Sprinkler Timer(s), Sprinklers In Front, Sprinklers In Rear
Details
- Parcel number: 235260
- Zoning description: R1
- Special conditions: Standard
Construction
Type & style
- Home type: SingleFamily
- Architectural style: Northwest,Traditional
- Property subtype: Single Family Residence
Materials
- Frame
- Foundation: Stemwall
- Roof: Composition
Condition
- New construction: No
- Year built: 2015
Utilities & green energy
- Sewer: Septic Tank
- Water: Public
Green energy
- Water conservation: Water-Smart Landscaping
Community & neighborhood
Security
- Security features: Carbon Monoxide Detector(s), Smoke Detector(s)
Community
- Community features: Pickleball, Access to Public Lands, Park, Playground, Short Term Rentals Allowed, Sport Court, Tennis Court(s), Trail(s)
Location
- Region: Redmond
- Subdivision: Eagle Crest
HOA & financial
HOA
- Has HOA: Yes
- HOA fee: $407 quarterly
- Amenities included: Clubhouse, Fitness Center, Gated, Golf Course, Pickleball Court(s), Playground, Pool, Resort Community, Restaurant, RV/Boat Storage, Sewer, Snow Removal, Sport Court, Stable(s), Tennis Court(s), Trail(s), Trash, Water
Other
Other facts
- Listing terms: Cash,Conventional,FHA,USDA Loan,VA Loan
- Road surface type: Paved
Price history
| Date | Event | Price |
|---|---|---|
| 4/21/2025 | Sold | $895,000-1.6%$400/sqft |
Source: | ||
| 4/8/2025 | Pending sale | $910,000$406/sqft |
Source: | ||
| 3/7/2025 | Price change | $910,000-1.6%$406/sqft |
Source: | ||
| 11/15/2024 | Price change | $925,000-2.5%$413/sqft |
Source: | ||
| 10/14/2024 | Listed for sale | $949,000+1116.7%$424/sqft |
Source: | ||
Public tax history
| Year | Property taxes | Tax assessment |
|---|---|---|
| 2024 | $6,887 +4.9% | $413,650 +6.1% |
| 2023 | $6,565 +8.9% | $389,920 |
| 2022 | $6,026 +3.1% | $389,920 +6.1% |
Find assessor info on the county website
Neighborhood: 97756
Nearby schools
GreatSchools rating
- 8/10Tumalo Community SchoolGrades: K-5Distance: 8.7 mi
- 5/10Obsidian Middle SchoolGrades: 6-8Distance: 5.8 mi
- 7/10Ridgeview High SchoolGrades: 9-12Distance: 4.8 mi
Schools provided by the listing agent
- Elementary: Tumalo Community School
- Middle: Obsidian Middle
- High: Ridgeview High
Source: Oregon Datashare. This data may not be complete. We recommend contacting the local school district to confirm school assignments for this home.

Get pre-qualified for a loan
At Zillow Home Loans, we can pre-qualify you in as little as 5 minutes with no impact to your credit score.An equal housing lender. NMLS #10287.
Sell for more on Zillow
Get a free Zillow Showcase℠ listing and you could sell for .
$880,000
2% more+ $17,600
With Zillow Showcase(estimated)
$897,600

