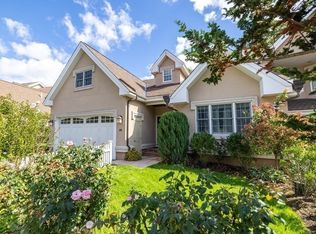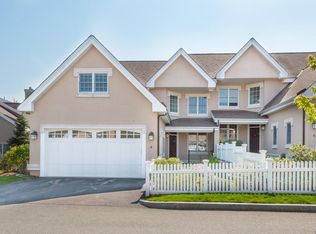Sold for $2,160,000
$2,160,000
287 Langley Rd Unit 19, Newton, MA 02459
3beds
3,968sqft
Condominium, Townhouse
Built in 2004
12.68 Acres Lot
$2,140,100 Zestimate®
$544/sqft
$4,909 Estimated rent
Home value
$2,140,100
$1.99M - $2.31M
$4,909/mo
Zestimate® history
Loading...
Owner options
Explore your selling options
What's special
Come see this rare end-unit at The Terraces in Newton Centre! This beautifully designed home features 3 spacious bedrooms and 3.5 bathrooms, including 3 primary suites—one on each level. The main living area boasts soaring vaulted ceilings, custom built-in shelving and a gas fireplace. The formal dining room features elegant tray ceilings. Open-concept kitchen with granite countertops, a center island with seating and double ovens. The 1st-floor primary suite includes vaulted ceilings, a walk-in closet and a full private bath. A convenient 1st-floor laundry room, 1/2 bath and a large composite deck wrap up the main level. Upstairs, a charming sitting area opens to a balcony and leads to the 2nd primary suite with dual walk-in closets. The finished walkout lower level offers a large secondary living room with a gas fireplace, a 3rd bedroom suite and direct access to a covered patio. 2-car garage and fenced front yard for added convenience.
Zillow last checked: 8 hours ago
Listing updated: September 05, 2025 at 10:44am
Listed by:
Benjamin Hause 978-673-4802,
Keller Williams Realty North Central 978-840-9000
Bought with:
Peter Hill
MGS Group Real Estate LTD - Wellesley
Source: MLS PIN,MLS#: 73397369
Facts & features
Interior
Bedrooms & bathrooms
- Bedrooms: 3
- Bathrooms: 4
- Full bathrooms: 3
- 1/2 bathrooms: 1
Primary bedroom
- Level: First
Bedroom 2
- Level: Second
Bedroom 3
- Level: Basement
Primary bathroom
- Features: Yes
Bathroom 1
- Level: First
Bathroom 2
- Level: Second
Bathroom 3
- Level: Basement
Dining room
- Level: First
Family room
- Level: Basement
Kitchen
- Level: First
Living room
- Level: First
Heating
- Forced Air, Natural Gas
Cooling
- Central Air
Appliances
- Included: Range, Dishwasher, Microwave, Refrigerator, Washer, Dryer
- Laundry: First Floor, In Unit, Electric Dryer Hookup, Washer Hookup
Features
- Bathroom
- Flooring: Tile, Carpet, Hardwood
- Has basement: Yes
- Number of fireplaces: 2
- Common walls with other units/homes: End Unit
Interior area
- Total structure area: 3,968
- Total interior livable area: 3,968 sqft
- Finished area above ground: 2,643
- Finished area below ground: 1,325
Property
Parking
- Total spaces: 4
- Parking features: Attached, Off Street
- Attached garage spaces: 2
- Uncovered spaces: 2
Accessibility
- Accessibility features: No
Features
- Patio & porch: Deck - Composite
- Exterior features: Deck - Composite
Lot
- Size: 12.68 Acres
Details
- Parcel number: S:65 B:019 L:0045BT,4449396
- Zoning: SR3
Construction
Type & style
- Home type: Townhouse
- Property subtype: Condominium, Townhouse
Materials
- Frame
Condition
- Year built: 2004
Utilities & green energy
- Electric: Circuit Breakers
- Sewer: Public Sewer
- Water: Public
- Utilities for property: for Gas Range, for Electric Dryer, Washer Hookup
Community & neighborhood
Location
- Region: Newton
HOA & financial
HOA
- HOA fee: $1,285 monthly
- Services included: Insurance, Maintenance Structure, Road Maintenance, Maintenance Grounds, Snow Removal
Price history
| Date | Event | Price |
|---|---|---|
| 9/5/2025 | Sold | $2,160,000-2.9%$544/sqft |
Source: MLS PIN #73397369 Report a problem | ||
| 7/31/2025 | Contingent | $2,225,000$561/sqft |
Source: MLS PIN #73397369 Report a problem | ||
| 6/26/2025 | Listed for sale | $2,225,000+71.2%$561/sqft |
Source: MLS PIN #73397369 Report a problem | ||
| 8/16/2006 | Sold | $1,300,000$328/sqft |
Source: Public Record Report a problem | ||
Public tax history
| Year | Property taxes | Tax assessment |
|---|---|---|
| 2025 | $20,258 +3.4% | $2,067,100 +3% |
| 2024 | $19,587 +1.3% | $2,006,900 +5.6% |
| 2023 | $19,340 +1.6% | $1,899,800 +5% |
Find assessor info on the county website
Neighborhood: Newton Centre
Nearby schools
GreatSchools rating
- 8/10Bowen Elementary SchoolGrades: K-5Distance: 0.2 mi
- 8/10Oak Hill Middle SchoolGrades: 6-8Distance: 1 mi
- 10/10Newton South High SchoolGrades: 9-12Distance: 0.7 mi
Get a cash offer in 3 minutes
Find out how much your home could sell for in as little as 3 minutes with a no-obligation cash offer.
Estimated market value$2,140,100
Get a cash offer in 3 minutes
Find out how much your home could sell for in as little as 3 minutes with a no-obligation cash offer.
Estimated market value
$2,140,100

