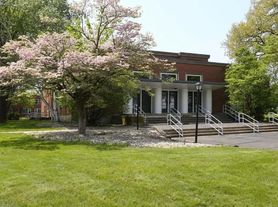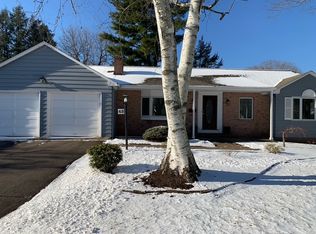Welcome home to this charming and beautifully updated ranch offering 3 bedrooms, 1.5 bathrooms, and 1,066 square feet of comfortable one-level living. As you enter, you're welcomed by a spacious living/dining room combination with hardwood flooring throughout the property. Direct access to the backyard deck, perfect for relaxing or entertaining. The updated kitchen features stainless steel appliances and ample cabinet space. Both bathrooms have been tastefully updated for modern convenience. Central air for year round comfort. With its warm character, thoughtful updates, and inviting layout, this home is truly a wonderful place to call your own.
Showings by appointment only. No smoking. Fireplace is decorative only, not to be used by tenants.
Tenant pays for oil heat & hot water, and electricity. The tenant is also responsible for landscaping, lawn maintenance, snow removal and reimbursing owner for water &sewer charges. In addition, with all leases, there is a $40 monthly charge for the Tenant Benefits Package, which fulfills the $100,000 Liability Insurance Coverage requirement, provides 24/7/365 Emergency Maintenance Service, and much more. The cost for the TPB is advertised in the listing rate.
Rental Rate - $2550
Tenant Benefit Package - $40
Total - $2590
Application fee of $27 is required for all applicants over 18. 1st month's rent and 1-month security deposit to move-in. Household gross monthly income must be at least 3x the rental rate. The owner looks for a minimum credit score of 650. A monthly credit contingency fee of $20 will be charged if credit score is under 700. Co-signers may be considered per owner discretion when income is below guidelines. Co-signers are not considered for credit not meeting the criteria above.
Professionally Managed by Robert C. White & Company.
Broker: Robert C. White & Company.
-Parking: Large driveway.
-Heat: Oil, paid by tenant.
-Hot Water: Oil, paid by tenant.
-Pets: Per owners discretion, no large dogs, no aggressive breeds. $45 per month.
-Washer/Dryer: Included in basement
AMENITIES:
* Parking
* Central Air
By submitting your information on this page you consent to being contacted by the Property Manager and RentEngine via SMS, phone, or email.
House for rent
$2,590/mo
Fees may apply
287 Prospect St, Wethersfield, CT 06109
3beds
1,066sqft
Price may not include required fees and charges.
Single family residence
Available now
Cats, dogs OK
Central air
In unit laundry
3 Parking spaces parking
Fireplace
What's special
Ample cabinet spaceUpdated kitchenStainless steel appliances
- 23 days |
- -- |
- -- |
Zillow last checked: 8 hours ago
Listing updated: December 04, 2025 at 11:47am
Travel times
Facts & features
Interior
Bedrooms & bathrooms
- Bedrooms: 3
- Bathrooms: 2
- Full bathrooms: 1
- 1/2 bathrooms: 1
Rooms
- Room types: Dining Room
Heating
- Fireplace
Cooling
- Central Air
Appliances
- Included: Dishwasher, Dryer, Washer
- Laundry: In Unit
Features
- Flooring: Hardwood
- Has basement: Yes
- Has fireplace: Yes
Interior area
- Total interior livable area: 1,066 sqft
Property
Parking
- Total spaces: 3
- Parking features: Parking Lot
- Details: Contact manager
Features
- Patio & porch: Deck
- Exterior features: Electricity not included in rent, Heating not included in rent, Hot water not included in rent, Lawn
Details
- Parcel number: WETHM179B072
Construction
Type & style
- Home type: SingleFamily
- Property subtype: Single Family Residence
Condition
- Year built: 1953
Community & HOA
Location
- Region: Wethersfield
Financial & listing details
- Lease term: 1 Year
Price history
| Date | Event | Price |
|---|---|---|
| 12/4/2025 | Price change | $2,590-3.7%$2/sqft |
Source: Zillow Rentals | ||
| 11/25/2025 | Listed for rent | $2,690$3/sqft |
Source: Zillow Rentals | ||
| 7/31/2025 | Sold | $155,000-46.6%$145/sqft |
Source: | ||
| 7/17/2025 | Pending sale | $290,000$272/sqft |
Source: | ||
| 6/15/2025 | Price change | $290,000-3.3%$272/sqft |
Source: | ||
Neighborhood: 06109
Nearby schools
GreatSchools rating
- 5/10Emerson-Williams SchoolGrades: PK-6Distance: 0.8 mi
- 6/10Silas Deane Middle SchoolGrades: 7-8Distance: 1.2 mi
- 7/10Wethersfield High SchoolGrades: 9-12Distance: 1 mi

