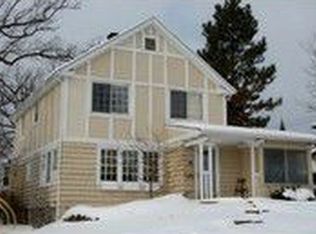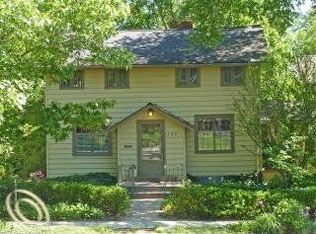Sold for $947,000
Street View
$947,000
287 Ravine Rd, Birmingham, MI 48009
3beds
2,870sqft
Single Family Residence
Built in 1918
6,969.6 Square Feet Lot
$972,500 Zestimate®
$330/sqft
$5,593 Estimated rent
Home value
$972,500
$914,000 - $1.04M
$5,593/mo
Zestimate® history
Loading...
Owner options
Explore your selling options
What's special
Beauty Arts and Crafts home in the most sought after "Little San Francisco District". Incredible corner lot professionally landscaped, just steps away from all the Shops, Dining, Parks, Gallery District and Farmers Market. Tons of natural light throughout. Lovely open living room with Pewabic Tiled Fireplace, opens to cozy den/home office. Chef's modern kitchen with high end cabinetry and appliances, leads to private reclaimed brick paver patio/courtyard. Great outspace for entertaining. Spacious dining room. Hardwoods throughout. Wood encased windows and solid doors throughout. Architecturally important with all the modern amenities. Great primary suite with fab master bath w/huge master walk-in closet plus 2 additional closets. Two spacious bedrooms with a full bath. Third story bonus room, play room, gym, or wonderful studio. Turn key home with high end fixtures and finished throughout. No details spared. Very rare attached 2-car garage, fenced in private yard, inviting front porch, great condo alternative. Featured in Detroit Homes Award Winning Design. In area of multi-million dollar homes, unique neighborhood. Birmingham's greatest hidden secret.
Zillow last checked: 8 hours ago
Listing updated: August 06, 2025 at 05:30pm
Listed by:
Adriana Leaf 248-722-3973,
Max Broock, REALTORS®-Birmingham
Bought with:
Janine Toundaian, 6501337904
Coldwell Banker Professionals-Birm
Source: Realcomp II,MLS#: 20250000161
Facts & features
Interior
Bedrooms & bathrooms
- Bedrooms: 3
- Bathrooms: 3
- Full bathrooms: 2
- 1/2 bathrooms: 1
Primary bedroom
- Level: Second
- Dimensions: 12 x 18
Bedroom
- Level: Second
- Dimensions: 11 x 12
Bedroom
- Level: Second
- Dimensions: 11 x 13
Primary bathroom
- Level: Second
- Dimensions: 10 x 15
Other
- Level: Second
- Dimensions: 5 x 9
Other
- Level: Entry
- Dimensions: 4 x 7
Bonus room
- Level: Third
- Dimensions: 13 x 14
Other
- Level: Entry
- Dimensions: 8 x 10
Dining room
- Level: Entry
- Dimensions: 13 x 15
Kitchen
- Level: Entry
- Dimensions: 11 x 19
Laundry
- Level: Basement
- Dimensions: 6 x 6
Library
- Level: Entry
- Dimensions: 8 x 8
Living room
- Level: Entry
- Dimensions: 13 x 20
Heating
- Forced Air, Natural Gas, Radiant
Cooling
- Ceiling Fans, Central Air
Appliances
- Included: Built In Gas Range, Built In Refrigerator, Dishwasher, Disposal, Dryer, Range Hood, Stainless Steel Appliances, Vented Exhaust Fan, Washer, Water Purifier Owned
- Laundry: Laundry Room
Features
- Entrance Foyer, Programmable Thermostat
- Basement: Unfinished
- Has fireplace: Yes
- Fireplace features: Gas, Living Room
Interior area
- Total interior livable area: 2,870 sqft
- Finished area above ground: 2,066
- Finished area below ground: 804
Property
Parking
- Total spaces: 2
- Parking features: Two Car Garage, Attached, Direct Access, Garage Door Opener, Garage Faces Rear
- Attached garage spaces: 2
Features
- Levels: Two
- Stories: 2
- Entry location: GroundLevelwSteps
- Patio & porch: Covered, Patio, Porch
- Exterior features: Lighting
- Pool features: None
- Fencing: Back Yard,Fenced
Lot
- Size: 6,969 sqft
- Dimensions: 50.00 x 82.00
- Features: Irregular Lot
Details
- Parcel number: 1925329013
- Special conditions: Short Sale No,Standard
Construction
Type & style
- Home type: SingleFamily
- Architectural style: Colonial,Craftsman
- Property subtype: Single Family Residence
Materials
- Stone, Stucco
- Foundation: Basement, Michigan Basement, Poured
- Roof: Asphalt
Condition
- New construction: No
- Year built: 1918
- Major remodel year: 2008
Utilities & green energy
- Electric: Service 100 Amp
- Sewer: Public Sewer
- Water: Public
- Utilities for property: Above Ground Utilities, Underground Utilities
Community & neighborhood
Security
- Security features: Carbon Monoxide Detectors, Smoke Detectors
Location
- Region: Birmingham
- Subdivision: ASSR'S PLAT NO 29 - BIRMINGHAM
Other
Other facts
- Listing agreement: Exclusive Right To Sell
- Listing terms: Cash,Conventional
Price history
| Date | Event | Price |
|---|---|---|
| 2/14/2025 | Sold | $947,000$330/sqft |
Source: | ||
| 1/13/2025 | Pending sale | $947,000$330/sqft |
Source: | ||
| 1/2/2025 | Listed for sale | $947,000$330/sqft |
Source: | ||
| 12/23/2024 | Listing removed | $947,000$330/sqft |
Source: | ||
| 12/23/2024 | Price change | $947,000-5.2%$330/sqft |
Source: | ||
Public tax history
| Year | Property taxes | Tax assessment |
|---|---|---|
| 2024 | $9,045 +5.2% | $386,970 +5.8% |
| 2023 | $8,597 -0.9% | $365,900 +8.5% |
| 2022 | $8,674 -1.9% | $337,260 +6.9% |
Find assessor info on the county website
Neighborhood: 48009
Nearby schools
GreatSchools rating
- 9/10Pierce Elementary SchoolGrades: PK-5Distance: 1.2 mi
- 9/10Derby Middle SchoolGrades: 6-8Distance: 0.6 mi
- 8/10Ernest W. Seaholm High SchoolGrades: 9-12Distance: 1.7 mi
Get a cash offer in 3 minutes
Find out how much your home could sell for in as little as 3 minutes with a no-obligation cash offer.
Estimated market value$972,500
Get a cash offer in 3 minutes
Find out how much your home could sell for in as little as 3 minutes with a no-obligation cash offer.
Estimated market value
$972,500

