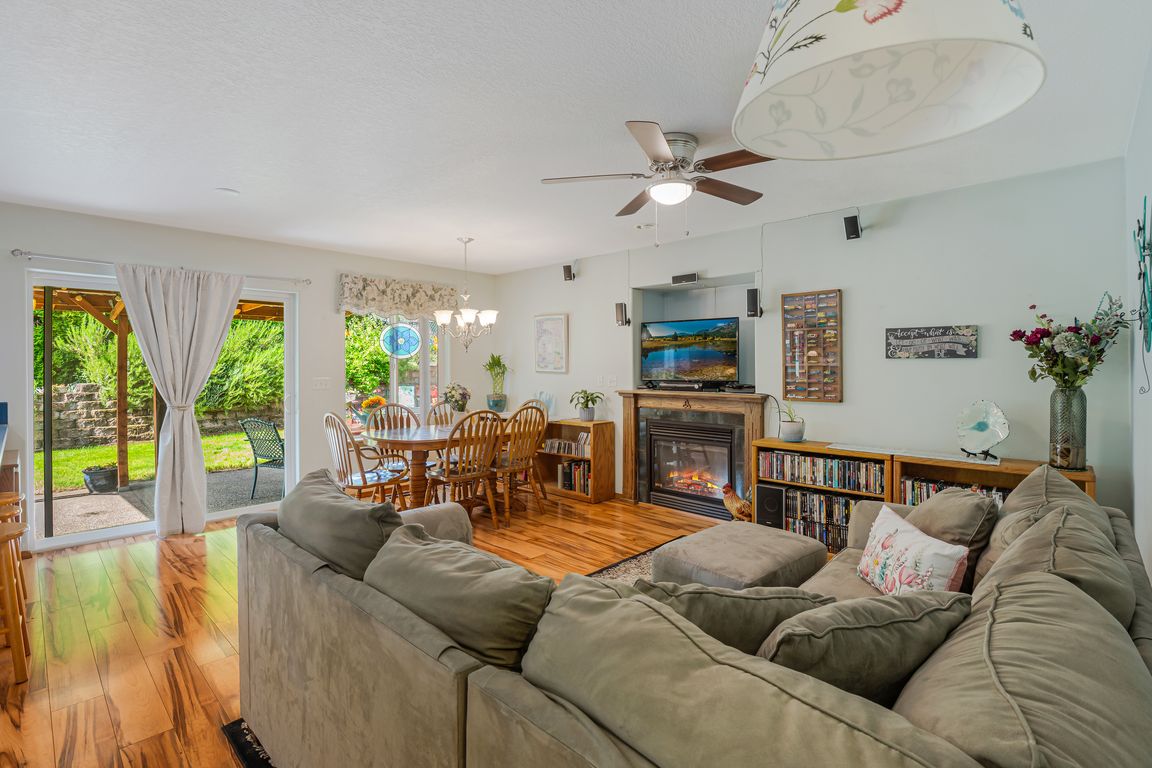
ActivePrice cut: $10K (9/25)
$527,900
4beds
2,016sqft
287 SW Oliver Ct, Dundee, OR 97115
4beds
2,016sqft
Residential, single family residence
Built in 2005
5,662 sqft
2 Attached garage spaces
$262 price/sqft
What's special
Built-in rangeExtra storageCozy gas fireplaceTraditional floorplanCovered back patioNewer laminate flooringBuilt-in dishwasher
Location, Location, Location! Nestled in the heart of Dundee’s renowned wine country, this charming 4-bedroom, 2.5-bath home offers over 2000 sq. ft. of living space and sits on a spacious cul-de-sac in a well-established neighborhood. With its traditional floorplan, this home is perfect for both relaxing and entertaining. The main floor ...
- 190 days |
- 549 |
- 22 |
Likely to sell faster than
Source: RMLS (OR),MLS#: 275593899
Travel times
Living Room
Kitchen
Primary Bedroom
Zillow last checked: 8 hours ago
Listing updated: November 10, 2025 at 01:36am
Listed by:
Laura Oviatt 503-550-6034,
Berkshire Hathaway HomeServices NW Real Estate
Source: RMLS (OR),MLS#: 275593899
Facts & features
Interior
Bedrooms & bathrooms
- Bedrooms: 4
- Bathrooms: 3
- Full bathrooms: 2
- Partial bathrooms: 1
- Main level bathrooms: 1
Rooms
- Room types: Nook, Laundry, Bedroom 2, Bedroom 3, Dining Room, Family Room, Kitchen, Living Room, Primary Bedroom
Primary bedroom
- Features: French Doors, Ensuite, Walkin Closet, Wallto Wall Carpet
- Level: Upper
Bedroom 2
- Features: Closet Organizer, Closet, Wallto Wall Carpet
- Level: Upper
Bedroom 3
- Features: Closet, Wallto Wall Carpet
- Level: Upper
Dining room
- Features: Formal, Laminate Flooring
- Level: Main
Kitchen
- Features: Builtin Range, Dishwasher, Eat Bar, Free Standing Refrigerator, Laminate Flooring
- Level: Main
Living room
- Features: Formal, Laminate Flooring
- Level: Main
Heating
- Forced Air
Cooling
- Central Air
Appliances
- Included: Built-In Range, Dishwasher, Disposal, Plumbed For Ice Maker, Free-Standing Refrigerator, Gas Water Heater
- Laundry: Laundry Room
Features
- Closet Organizer, Closet, Formal, Eat Bar, Walk-In Closet(s), Pantry
- Flooring: Vinyl, Wall to Wall Carpet, Laminate
- Doors: Sliding Doors, French Doors
- Windows: Double Pane Windows, Vinyl Frames
- Basement: Crawl Space
- Number of fireplaces: 1
- Fireplace features: Gas
Interior area
- Total structure area: 2,016
- Total interior livable area: 2,016 sqft
Video & virtual tour
Property
Parking
- Total spaces: 2
- Parking features: Driveway, On Street, Garage Door Opener, Attached
- Attached garage spaces: 2
- Has uncovered spaces: Yes
Features
- Levels: Two
- Stories: 2
- Patio & porch: Covered Patio, Porch
- Exterior features: Yard
- Fencing: Fenced
- Has view: Yes
- View description: Seasonal
Lot
- Size: 5,662.8 Square Feet
- Features: Cul-De-Sac, Gentle Sloping, Level, SqFt 5000 to 6999
Details
- Additional structures: ToolShed
- Parcel number: 529096
Construction
Type & style
- Home type: SingleFamily
- Architectural style: Traditional
- Property subtype: Residential, Single Family Residence
Materials
- Cement Siding
- Roof: Composition
Condition
- Resale
- New construction: No
- Year built: 2005
Utilities & green energy
- Gas: Gas
- Sewer: Public Sewer
- Water: Public
Community & HOA
HOA
- Has HOA: No
Location
- Region: Dundee
Financial & listing details
- Price per square foot: $262/sqft
- Tax assessed value: $519,466
- Annual tax amount: $3,911
- Date on market: 5/16/2025
- Listing terms: Cash,Conventional,FHA,USDA Loan,VA Loan
- Road surface type: Paved