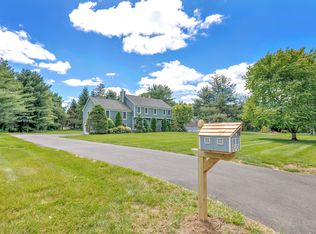First Time On Market! Meticulously Maintained throughout-Stunning Traditional Colonial located among like properties on private, quiet tree-lined street. Large Tiled Entry Foyer w/2 closets (16 X 7). Front to Back Formal LR w/Hardwood Flooring, Brick Fireplace. Formal DR w/Hardwood Flooring. Spacious Tile Floor EIK w/large Dining Area & French Door access to Deck. Front to Back Family Room w/Hardwood Flooring, Floor to Ceiling Stone Fireplace & French Door access to Deck. All Bedrooms privately located on the Upper Level - 3 with W/W Carpet & Double Closet. Large Tiled Full Bath with Tub/Shower. Primary Master BR has a Fireplace, W/W Carpet, W/I Closet (9X7), Tiled Bath with Jetted Tub and Shower Stall. Lovely Property with Mature Plantings. Large Canvas Covered Wood Deck (30X16) with Cable, Electric, Telephone outlets. Perfect for year-round gatherings. Basement is unfinished but is 56 X 25.
This property is off market, which means it's not currently listed for sale or rent on Zillow. This may be different from what's available on other websites or public sources.
