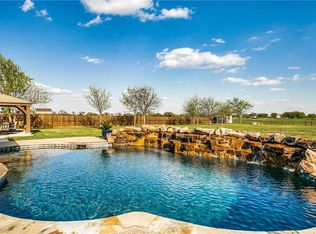Sold on 06/15/23
Price Unknown
2870 Fossil Creek Dr, Midlothian, TX 76065
4beds
2,763sqft
Single Family Residence
Built in 2017
1.07 Acres Lot
$620,700 Zestimate®
$--/sqft
$3,379 Estimated rent
Home value
$620,700
$590,000 - $652,000
$3,379/mo
Zestimate® history
Loading...
Owner options
Explore your selling options
What's special
Impeccable well-maintained home beautifully presented on a one-acre lot. You'll be greeted by a stunning 8ft. privacy front entry door. Study with french doors. Open Floor plan with oversized Island. Hardwood scraped floors at entrance and throughout living. Tile in kitchen, breakfast, and dining. Elegant kitchen design with abundant cabinets featuring glass uppers, expansive prep space, SS appliances, granite countertops, separate breakfast and coffee bar area adjacent to large walk-in pantry. Master ensuite is enhanced by separate dual vanities and his and hers walk-in closets, garden tub, and separate shower. Separate cabinet area in master bathroom that could be used as a coffee bar and extra storage, also easy access to laundry room from master bathroom. Check out your backyard stay-cation featuring a huge covered outdoor patio with ceiling fans and TV outlet. Additional 15x20 extended patio area for extra outside dining, putting green, and elevated firepit seating area. Enjoy!
Zillow last checked: 8 hours ago
Listing updated: June 19, 2025 at 05:34pm
Listed by:
Marilyn Holland 0649313 214-295-4888,
VIP Realty 214-295-4888
Bought with:
Brent Crow
CENTURY 21 Judge Fite Company
Source: NTREIS,MLS#: 20339039
Facts & features
Interior
Bedrooms & bathrooms
- Bedrooms: 4
- Bathrooms: 3
- Full bathrooms: 3
Primary bedroom
- Level: First
- Dimensions: 14 x 17
Bedroom
- Level: First
- Dimensions: 14 x 12
Bedroom
- Level: First
- Dimensions: 14 x 12
Bedroom
- Level: First
- Dimensions: 15 x 11
Breakfast room nook
- Level: First
- Dimensions: 13 x 10
Living room
- Features: Built-in Features, Fireplace
- Level: First
- Dimensions: 18 x 18
Office
- Level: First
- Dimensions: 10 x 13
Heating
- Central, Electric, Fireplace(s), Heat Pump
Cooling
- Central Air, Ceiling Fan(s), Heat Pump
Appliances
- Included: Dishwasher, Electric Cooktop, Gas Cooktop, Disposal, Ice Maker, Microwave
Features
- Built-in Features, Double Vanity, Kitchen Island, Open Floorplan
- Flooring: Carpet, Hardwood, Tile
- Has basement: No
- Number of fireplaces: 1
- Fireplace features: Living Room, Wood Burning
Interior area
- Total interior livable area: 2,763 sqft
Property
Parking
- Total spaces: 3
- Parking features: Additional Parking, Garage, Garage Door Opener, Garage Faces Side
- Attached garage spaces: 3
Features
- Levels: One
- Stories: 1
- Patio & porch: Covered
- Exterior features: Fire Pit
- Pool features: None
- Fencing: Back Yard,Wood,Wrought Iron
Lot
- Size: 1.07 Acres
- Features: Acreage, Back Yard, Interior Lot, Lawn, Sprinkler System, Few Trees
Details
- Parcel number: 261431
Construction
Type & style
- Home type: SingleFamily
- Architectural style: Traditional,Detached
- Property subtype: Single Family Residence
- Attached to another structure: Yes
Materials
- Brick, Rock, Stone
- Foundation: Concrete Perimeter
- Roof: Composition
Condition
- Year built: 2017
Utilities & green energy
- Sewer: Aerobic Septic
- Utilities for property: Septic Available
Community & neighborhood
Security
- Security features: Security System, Fire Sprinkler System
Location
- Region: Midlothian
- Subdivision: Mcalpin Manor Ph 1
HOA & financial
HOA
- Has HOA: Yes
- HOA fee: $350 annually
- Services included: Maintenance Grounds
- Association name: McAlpin Manor HOA
- Association phone: 866-699-4107
Other
Other facts
- Listing terms: Cash,Conventional,FHA,VA Loan
Price history
| Date | Event | Price |
|---|---|---|
| 6/15/2023 | Sold | -- |
Source: NTREIS #20339039 | ||
| 6/5/2023 | Pending sale | $599,900$217/sqft |
Source: NTREIS #20339039 | ||
| 5/30/2023 | Contingent | $599,900$217/sqft |
Source: NTREIS #20339039 | ||
| 5/26/2023 | Listed for sale | $599,900-7.7%$217/sqft |
Source: NTREIS #20339039 | ||
| 4/6/2023 | Listing removed | -- |
Source: NTREIS #20140573 | ||
Public tax history
| Year | Property taxes | Tax assessment |
|---|---|---|
| 2025 | -- | $664,307 +7.6% |
| 2024 | $9,788 +18.7% | $617,216 +18.5% |
| 2023 | $8,245 -11.4% | $521,014 +10% |
Find assessor info on the county website
Neighborhood: Mcalpin Manor
Nearby schools
GreatSchools rating
- 8/10Larue Miller Elementary SchoolGrades: PK-5Distance: 3 mi
- 7/10Earl & Marthalu Dieterich MiddleGrades: 6-8Distance: 2.8 mi
- 6/10Midlothian High SchoolGrades: 9-12Distance: 4.7 mi
Schools provided by the listing agent
- Elementary: Larue Miller
- Middle: Frank Seales
- High: Midlothian
- District: Midlothian ISD
Source: NTREIS. This data may not be complete. We recommend contacting the local school district to confirm school assignments for this home.
Get a cash offer in 3 minutes
Find out how much your home could sell for in as little as 3 minutes with a no-obligation cash offer.
Estimated market value
$620,700
Get a cash offer in 3 minutes
Find out how much your home could sell for in as little as 3 minutes with a no-obligation cash offer.
Estimated market value
$620,700
