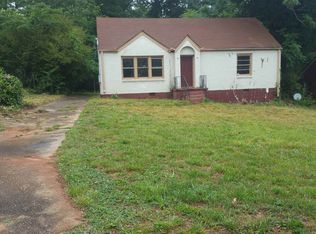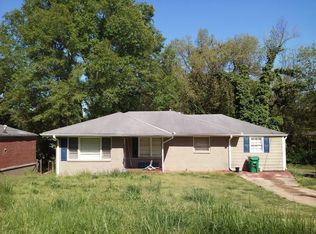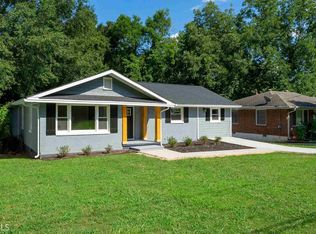Closed
$340,000
2870 Long Way, Decatur, GA 30032
3beds
1,320sqft
Single Family Residence
Built in 1953
8,712 Square Feet Lot
$334,800 Zestimate®
$258/sqft
$1,716 Estimated rent
Home value
$334,800
$305,000 - $368,000
$1,716/mo
Zestimate® history
Loading...
Owner options
Explore your selling options
What's special
Nestled on a spacious lot near the heart of Decatur, this completely renovated home offers a perfect blend of modern elegance and timeless charm. From the fresh neutral paint to the stunning wood floors and meticulous landscaping, every detail of this home has been thoughtfully designed to create a welcoming and comfortable living environment. As you step inside, you're greeted by an open floor plan that seamlessly flows from room to room, creating a spacious and inviting atmosphere. The newly renovated kitchen features stainless steel appliances, new cabinetry, quartz countertops, and a subway tile backsplash that adds a touch of sophistication. You'll never run out of new recipes to discover! The bedrooms are generously sized and bathed in natural light, providing a peaceful retreat for relaxation. Modern, renovated bathrooms showcase striking tile work, sleek fixtures, and contemporary design elements that elevate the overall aesthetic of the home. Outside, the expansive backyard is a private oasis surrounded by mature trees. Whether you're hosting gatherings or simply enjoying some quiet time outdoors, the backyard offers ample space for recreation and entertainment. Located in the vibrant community of Decatur, this home offers convenient access to local shops, restaurants, and parks. Don't miss the opportunity to own this exquisite property and experience the best of modern living in Decatur. Schedule your showing today and make this stunning home yours!
Zillow last checked: 8 hours ago
Listing updated: April 09, 2025 at 08:34am
Listed by:
Jose Guzman 678-570-2477
Bought with:
Christine Aiken, 353889
Keller Williams Realty
Source: GAMLS,MLS#: 10389946
Facts & features
Interior
Bedrooms & bathrooms
- Bedrooms: 3
- Bathrooms: 2
- Full bathrooms: 2
- Main level bathrooms: 1
- Main level bedrooms: 2
Heating
- Central
Cooling
- Central Air
Appliances
- Included: Other
- Laundry: In Kitchen
Features
- Other
- Flooring: Hardwood
- Windows: Double Pane Windows
- Basement: Crawl Space
- Number of fireplaces: 1
- Common walls with other units/homes: No Common Walls
Interior area
- Total structure area: 1,320
- Total interior livable area: 1,320 sqft
- Finished area above ground: 1,320
- Finished area below ground: 0
Property
Parking
- Parking features: None
Features
- Levels: One and One Half
- Stories: 1
- Patio & porch: Deck
- Exterior features: Other
- Fencing: Back Yard
- Waterfront features: No Dock Or Boathouse
- Body of water: None
Lot
- Size: 8,712 sqft
- Features: Corner Lot
Details
- Parcel number: 15 169 01 142
Construction
Type & style
- Home type: SingleFamily
- Architectural style: Bungalow/Cottage
- Property subtype: Single Family Residence
Materials
- Concrete
- Roof: Composition
Condition
- Updated/Remodeled
- New construction: No
- Year built: 1953
Utilities & green energy
- Electric: 220 Volts
- Sewer: Public Sewer
- Water: Public
- Utilities for property: Cable Available, Electricity Available, Phone Available, Sewer Available, Water Available
Community & neighborhood
Security
- Security features: Smoke Detector(s)
Community
- Community features: None
Location
- Region: Decatur
- Subdivision: Candler-McAfee
HOA & financial
HOA
- Has HOA: No
- Services included: None
Other
Other facts
- Listing agreement: Exclusive Right To Sell
Price history
| Date | Event | Price |
|---|---|---|
| 4/9/2025 | Sold | $340,000+0%$258/sqft |
Source: | ||
| 2/15/2025 | Pending sale | $339,900$258/sqft |
Source: | ||
| 10/4/2024 | Listed for sale | $339,900$258/sqft |
Source: | ||
| 10/2/2024 | Listing removed | $339,900$258/sqft |
Source: | ||
| 8/6/2024 | Price change | $339,900+3%$258/sqft |
Source: | ||
Public tax history
| Year | Property taxes | Tax assessment |
|---|---|---|
| 2025 | $4,908 -2.5% | $101,920 -2.8% |
| 2024 | $5,035 +207.7% | $104,880 +33.8% |
| 2023 | $1,636 -25.8% | $78,400 |
Find assessor info on the county website
Neighborhood: Candler-Mcafee
Nearby schools
GreatSchools rating
- 4/10Toney Elementary SchoolGrades: PK-5Distance: 0.6 mi
- 3/10Columbia Middle SchoolGrades: 6-8Distance: 2.7 mi
- 2/10Columbia High SchoolGrades: 9-12Distance: 1.4 mi
Schools provided by the listing agent
- Elementary: Toney
- Middle: Columbia
- High: Columbia
Source: GAMLS. This data may not be complete. We recommend contacting the local school district to confirm school assignments for this home.
Get a cash offer in 3 minutes
Find out how much your home could sell for in as little as 3 minutes with a no-obligation cash offer.
Estimated market value$334,800
Get a cash offer in 3 minutes
Find out how much your home could sell for in as little as 3 minutes with a no-obligation cash offer.
Estimated market value
$334,800


