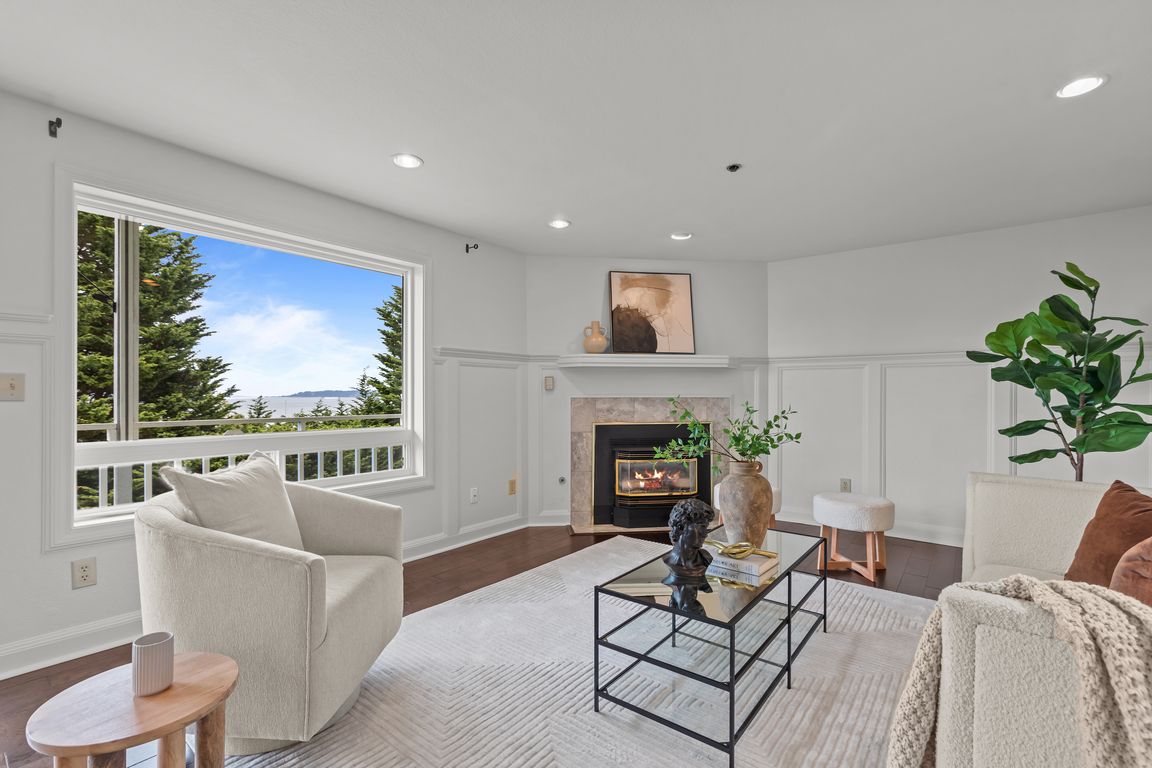
Active
$455,900
2beds
1,142sqft
28701 6th Place S #107, Des Moines, WA 98198
2beds
1,142sqft
Condominium
Built in 1988
2 Garage spaces
$399 price/sqft
$689 monthly HOA fee
What's special
Updated kitchenSerene and secluded locationWalk-in showerStainless steel appliancesGranite countertops
Amazing opportunity to live in a serene and secluded location with a stunning view of the sound and olympics. The living room opens to a spacious deck, perfect for entertaining on lazy afternoons. Updated kitchen, with granite countertops, stainless steel appliances, the primary suite includes an ensuite bath with a walk-in ...
- 51 days |
- 936 |
- 24 |
Source: NWMLS,MLS#: 2443309
Travel times
Living Room
Kitchen
Primary Bedroom
Zillow last checked: 8 hours ago
Listing updated: October 10, 2025 at 05:03am
Listed by:
Charles A Peterson,
Every Door Real Estate,
Lindsey Gudger,
Every Door Real Estate
Source: NWMLS,MLS#: 2443309
Facts & features
Interior
Bedrooms & bathrooms
- Bedrooms: 2
- Bathrooms: 2
- Full bathrooms: 1
- 3/4 bathrooms: 1
- Main level bathrooms: 2
- Main level bedrooms: 2
Primary bedroom
- Level: Main
Bedroom
- Level: Main
Bathroom full
- Level: Main
Bathroom three quarter
- Level: Main
Dining room
- Level: Main
Entry hall
- Level: Main
Kitchen without eating space
- Level: Main
Living room
- Level: Main
Utility room
- Level: Main
Heating
- Fireplace, Wall Unit(s), Electric
Cooling
- None
Appliances
- Included: Dishwasher(s), Dryer(s), Microwave(s), Refrigerator(s), Stove(s)/Range(s), Washer(s), Cooking - Electric Hookup, Cooking-Electric, Dryer-Electric, Washer
- Laundry: Electric Dryer Hookup, Washer Hookup
Features
- Flooring: Laminate, See Remarks, Carpet
- Number of fireplaces: 1
- Fireplace features: Gas, Main Level: 1, Fireplace
Interior area
- Total structure area: 1,142
- Total interior livable area: 1,142 sqft
Video & virtual tour
Property
Parking
- Total spaces: 2
- Parking features: Common Garage, Off Street
- Has garage: Yes
Features
- Levels: One
- Stories: 1
- Entry location: Main
- Patio & porch: Cooking-Electric, Dryer-Electric, Fireplace, Primary Bathroom, Walk-In Closet(s), Washer
- Has view: Yes
- View description: Bay, Mountain(s), Ocean, Sound
- Has water view: Yes
- Water view: Bay,Ocean,Sound
Lot
- Features: Dead End Street, Paved, Secluded
Details
- Parcel number: 7205450070
- Special conditions: Standard
Construction
Type & style
- Home type: Condo
- Architectural style: Contemporary
- Property subtype: Condominium
Materials
- Metal/Vinyl
- Roof: Composition
Condition
- Year built: 1988
Utilities & green energy
- Electric: Company: PSE
- Sewer: Company: Lakehaven - HOA
- Water: Company: Lakehaven - HOA
Community & HOA
Community
- Features: Elevator, Game/Rec Rm, Outside Entry
- Security: Fire Sprinkler System
- Subdivision: Redondo
HOA
- Services included: Common Area Maintenance, Maintenance Grounds, Road Maintenance, Sewer, Water
- HOA fee: $689 monthly
- HOA phone: 253-927-3076
Location
- Region: Des Moines
Financial & listing details
- Price per square foot: $399/sqft
- Tax assessed value: $506,000
- Annual tax amount: $5,148
- Date on market: 4/29/2025
- Cumulative days on market: 241 days
- Listing terms: Cash Out,Conventional
- Inclusions: Dishwasher(s), Dryer(s), Microwave(s), Refrigerator(s), Stove(s)/Range(s), Washer(s)