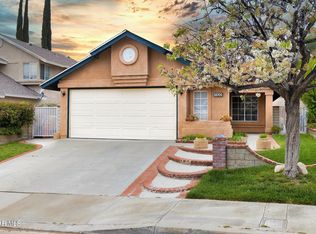Are you ready for a deal? Take a peek at this 3 bedroom 2.5 bath Mountain View Cottage that is ready to sell. The platform entry leads to a spacious living room. Granite countertops in kitchen that opens to the family room. Hard wood and tile flooring downstairs and carpet upstairs. Copper plumbing throughout. Tall ceilings in bedrooms that creates a more open feel. Spacious backyard with privacy. Located on a corner lot. The schools and neighborhood are second to none. Property needs TLC.
This property is off market, which means it's not currently listed for sale or rent on Zillow. This may be different from what's available on other websites or public sources.
