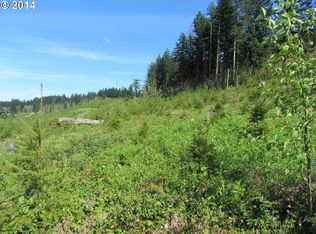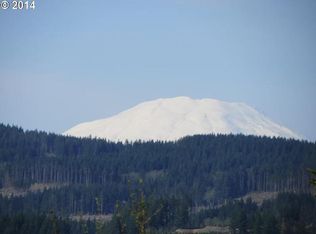Sold
$695,000
28703 NE Lookout Rd, Camas, WA 98607
3beds
1,727sqft
Residential, Manufactured Home
Built in 2002
2.77 Acres Lot
$694,900 Zestimate®
$402/sqft
$2,460 Estimated rent
Home value
$694,900
$660,000 - $730,000
$2,460/mo
Zestimate® history
Loading...
Owner options
Explore your selling options
What's special
This beautifully updated retreat on 2.77 acres is nestled in the scenic countryside of Camas. Located in the prestigious gated neighborhood of Diamond Ridge. This thoughtfully remodeled home blends modern comfort with the tranquility of nature, offering a rare combination of stylish upgrades and serene living. The manufactured home underwent a comprehensive remodel in 2019, featuring a stunning new kitchen, updated bathrooms, a dedicated office space, new flooring throughout, and an upgraded hot water heater system — including a separate heater just for the tub, perfect for long, relaxing soaks. Recent improvements continue with a brand-new roof on both the home and detached shop (2022), a new HVAC system (2020), and fresh exterior paint on the house, shop, and shed (2023). Custom window treatments installed in 2018 add a refined touch to every room. Did we mention the shop?!? A detached 1,200 sq. ft. garage sits adjacent to the home. With separated areas for storage, work space and plenty of room for all the toys this space could easily become a separate living area in the future! Outdoor enhancements abound with a 2018 cistern pump replacement and extensive landscaping improvements — including the planting of oak, maple, ash, cherry, and dogwood trees, river rock accents, and professional tree removal and trimming to shape the lush, private setting. With modern systems, functional updates, and beautiful natural surroundings, this home is move-in ready and designed to be enjoyed for years to come.
Zillow last checked: 8 hours ago
Listing updated: December 20, 2025 at 04:12am
Listed by:
Midge Dobbs 360-635-2629,
Keller Williams Realty
Bought with:
Ken Harding, 25435
Premiere Property Group, LLC
Source: RMLS (OR),MLS#: 545302913
Facts & features
Interior
Bedrooms & bathrooms
- Bedrooms: 3
- Bathrooms: 2
- Full bathrooms: 2
- Main level bathrooms: 2
Primary bedroom
- Features: Bathroom, Ceiling Fan, Walkin Closet, Wallto Wall Carpet
- Level: Main
Bedroom 2
- Features: Ceiling Fan, Closet, Wallto Wall Carpet
- Level: Main
Bedroom 3
- Features: Ceiling Fan, Closet, Wallto Wall Carpet
- Level: Main
Dining room
- Features: Kitchen Dining Room Combo, Tile Floor
- Level: Main
Family room
- Features: Fireplace, Wallto Wall Carpet
- Level: Main
Kitchen
- Features: Dishwasher, Island, Kitchen Dining Room Combo, Microwave, Pantry, Double Oven, Free Standing Refrigerator, Quartz, Tile Floor
- Level: Main
Heating
- Forced Air, Fireplace(s)
Cooling
- Central Air
Appliances
- Included: Convection Oven, Dishwasher, Double Oven, Free-Standing Range, Free-Standing Refrigerator, Microwave, Electric Water Heater, Tank Water Heater
Features
- Ceiling Fan(s), High Ceilings, Quartz, Soaking Tub, Vaulted Ceiling(s), Closet, Kitchen Dining Room Combo, Kitchen Island, Pantry, Bathroom, Walk-In Closet(s), Storage, Tile
- Flooring: Heated Tile, Tile, Wall to Wall Carpet, Concrete
- Windows: Double Pane Windows
- Basement: Crawl Space
- Number of fireplaces: 1
- Fireplace features: Propane
Interior area
- Total structure area: 1,727
- Total interior livable area: 1,727 sqft
Property
Parking
- Total spaces: 3
- Parking features: Driveway, RV Access/Parking, RV Boat Storage, Detached, Extra Deep Garage
- Garage spaces: 3
- Has uncovered spaces: Yes
Accessibility
- Accessibility features: Garage On Main, Ground Level, Kitchen Cabinets, Main Floor Bedroom Bath, Minimal Steps, Natural Lighting, One Level, Parking, Utility Room On Main, Walkin Shower, Accessibility
Features
- Stories: 1
- Patio & porch: Deck, Porch
- Exterior features: Yard
- Has view: Yes
- View description: Mountain(s), Trees/Woods, Valley
Lot
- Size: 2.77 Acres
- Features: Gated, Gentle Sloping, Secluded, Trees, Acres 1 to 3
Details
- Additional structures: Outbuilding, RVParking, RVBoatStorage, Garagenull
- Parcel number: 170617000
- Zoning: R5
Construction
Type & style
- Home type: MobileManufactured
- Property subtype: Residential, Manufactured Home
Materials
- T111 Siding
- Foundation: Block, Concrete Perimeter, Pillar/Post/Pier
- Roof: Composition
Condition
- Updated/Remodeled
- New construction: No
- Year built: 2002
Utilities & green energy
- Electric: 220 Volts
- Sewer: Septic Tank
- Water: Well
Community & neighborhood
Location
- Region: Camas
- Subdivision: Diamond Ridge
Other
Other facts
- Body type: Double Wide
- Listing terms: Cash,Conventional,FHA,VA Loan
- Road surface type: Paved
Price history
| Date | Event | Price |
|---|---|---|
| 12/19/2025 | Sold | $695,000$402/sqft |
Source: | ||
| 11/20/2025 | Pending sale | $695,000$402/sqft |
Source: | ||
| 10/23/2025 | Price change | $695,000-0.7%$402/sqft |
Source: | ||
| 9/22/2025 | Pending sale | $700,000$405/sqft |
Source: | ||
| 7/19/2025 | Listed for sale | $700,000$405/sqft |
Source: | ||
Public tax history
| Year | Property taxes | Tax assessment |
|---|---|---|
| 2024 | $6,240 +9.4% | $616,876 +1.6% |
| 2023 | $5,702 +8.7% | $606,910 +1.9% |
| 2022 | $5,246 -5.3% | $595,439 +33.1% |
Find assessor info on the county website
Neighborhood: 98607
Nearby schools
GreatSchools rating
- 7/10Lacamas Heights Elementary SchoolGrades: K-5Distance: 3.8 mi
- 6/10Liberty Middle SchoolGrades: 6-8Distance: 5.7 mi
- 10/10Camas High SchoolGrades: 9-12Distance: 4.3 mi
Schools provided by the listing agent
- Elementary: Lacamas Lake
- Middle: Liberty
- High: Camas
Source: RMLS (OR). This data may not be complete. We recommend contacting the local school district to confirm school assignments for this home.
Get a cash offer in 3 minutes
Find out how much your home could sell for in as little as 3 minutes with a no-obligation cash offer.
Estimated market value$694,900
Get a cash offer in 3 minutes
Find out how much your home could sell for in as little as 3 minutes with a no-obligation cash offer.
Estimated market value
$694,900

