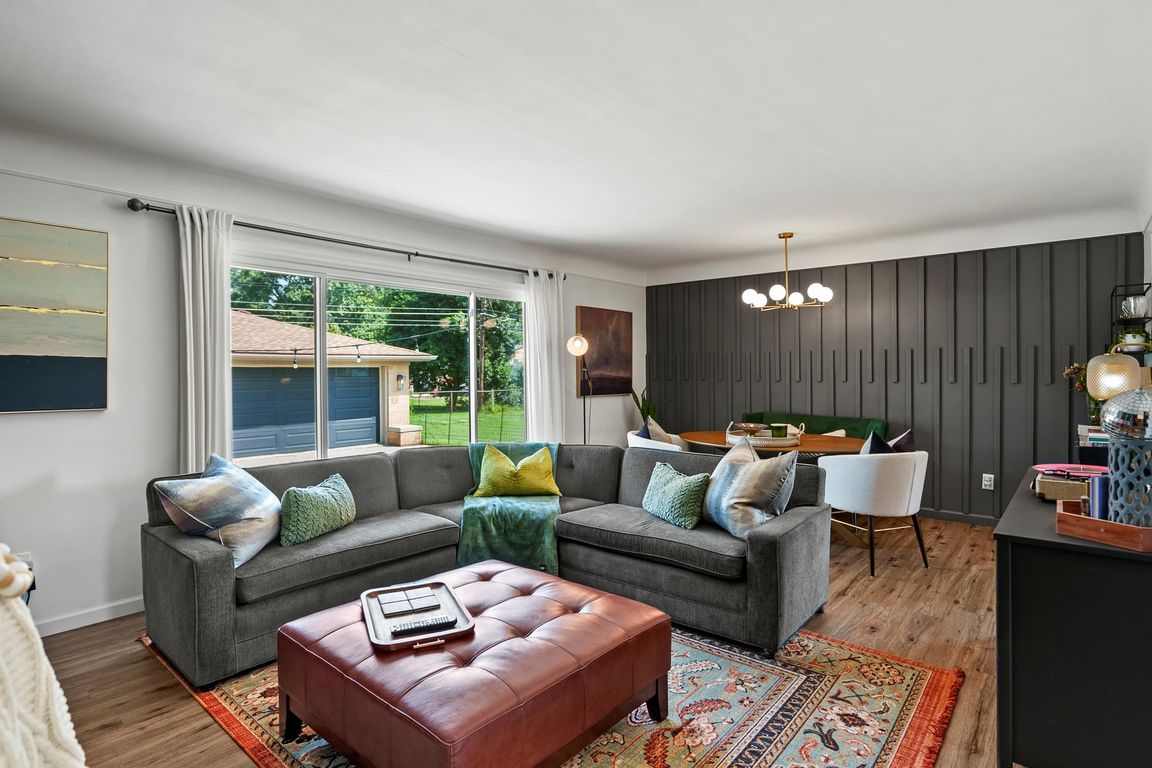
Pending
$370,000
3beds
3,226sqft
28706 Jacquelyn Dr, Livonia, MI 48154
3beds
3,226sqft
Single family residence
Built in 1958
8,276 sqft
2 Garage spaces
$115 price/sqft
What's special
Double-sided fireplaceStylish new lighting fixturesFully finished lower levelUpdated flooringTimeless architectural characterFresh interior paintAbundant natural light
***Please note that the we are asking OFFERS DUE BY is 10:00 AM on August 25, 2025.*** Welcome to 28706 Jacquelyn Drive, a beautifully updated 1950s Mid-Century Modern ranch and one of the original Parade Homes of its time, nestled on a quiet, tree-lined street in one of Livonia’s most desirable neighborhoods. ...
- 9 days
- on Zillow |
- 4,144 |
- 260 |
Likely to sell faster than
Source: Realcomp II,MLS#: 20251028294
Travel times
Living Room
Kitchen
Bedroom
Zillow last checked: 7 hours ago
Listing updated: August 26, 2025 at 08:17am
Listed by:
Lindsey Broadwell 248-767-7767,
Real Broker LLC Clarkston 248-930-1083,
Michael Broadwell 248-219-5161,
Real Broker LLC Clarkston
Source: Realcomp II,MLS#: 20251028294
Facts & features
Interior
Bedrooms & bathrooms
- Bedrooms: 3
- Bathrooms: 3
- Full bathrooms: 2
- 1/2 bathrooms: 1
Primary bedroom
- Level: Entry
- Dimensions: 15 X 14
Bedroom
- Level: Entry
- Dimensions: 11 X 14
Bedroom
- Level: Entry
- Dimensions: 11 X 15
Other
- Level: Entry
- Dimensions: 7 X 10
Other
- Level: Entry
- Dimensions: 7 X 12
Other
- Level: Basement
- Dimensions: 3 X 7
Family room
- Level: Entry
- Dimensions: 13 X 16
Kitchen
- Level: Entry
- Dimensions: 13 X 11
Laundry
- Level: Basement
- Dimensions: 10 X 15
Library
- Level: Entry
- Dimensions: 11 X 16
Living room
- Level: Entry
- Dimensions: 14 X 25
Heating
- Forced Air, Natural Gas
Cooling
- Central Air
Appliances
- Included: Dishwasher, Disposal, Dryer, Electric Cooktop, Exhaust Fan, Free Standing Electric Oven, Free Standing Refrigerator, Humidifier, Microwave, Range Hood, Stainless Steel Appliances, Washer
- Laundry: Laundry Room
Features
- Programmable Thermostat, Wet Bar
- Basement: Daylight,Partially Finished
- Has fireplace: Yes
- Fireplace features: Basement, Double Sided, Family Room, Gas, Other Locations
Interior area
- Total interior livable area: 3,226 sqft
- Finished area above ground: 1,726
- Finished area below ground: 1,500
Property
Parking
- Total spaces: 2.5
- Parking features: Twoand Half Car Garage, Detached, Driveway, Electricityin Garage, Parking Pad
- Garage spaces: 2.5
Accessibility
- Accessibility features: Smart Technology
Features
- Levels: One
- Stories: 1
- Entry location: GroundLevelwSteps
- Patio & porch: Patio, Porch
- Exterior features: Chimney Caps, Lighting
- Pool features: None
- Fencing: Back Yard,Fenced,Fencing Allowed,Front Yard
Lot
- Size: 8,276.4 Square Feet
- Dimensions: 68 x 120
Details
- Parcel number: 46095020090002
- Special conditions: Short Sale No,Standard
Construction
Type & style
- Home type: SingleFamily
- Architectural style: Ranch
- Property subtype: Single Family Residence
Materials
- Aluminum Siding, Brick
- Foundation: Basement, Poured
Condition
- New construction: No
- Year built: 1958
- Major remodel year: 2023
Utilities & green energy
- Electric: Circuit Breakers
- Sewer: Public Sewer
- Water: Public
- Utilities for property: Above Ground Utilities, Cable Available
Community & HOA
Community
- Features: Sidewalks, Tennis Courts
- Security: Carbon Monoxide Detectors, Other, Smoke Detectors
- Subdivision: HAR-LO SUB
HOA
- Has HOA: No
Location
- Region: Livonia
Financial & listing details
- Price per square foot: $115/sqft
- Tax assessed value: $121,084
- Annual tax amount: $4,850
- Date on market: 8/22/2025
- Listing agreement: Exclusive Right To Sell
- Listing terms: Cash,Conventional,FHA,Va Loan