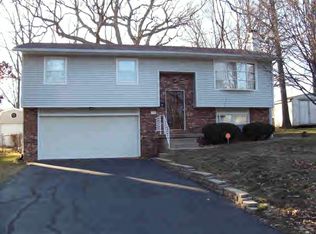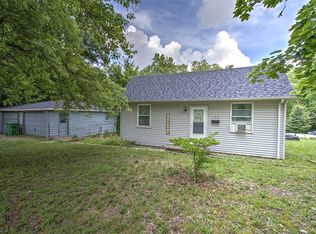Sold for $133,000
$133,000
2871 E Main St, Decatur, IL 62521
4beds
1,560sqft
Single Family Residence
Built in 1983
6,534 Square Feet Lot
$145,000 Zestimate®
$85/sqft
$1,537 Estimated rent
Home value
$145,000
$122,000 - $173,000
$1,537/mo
Zestimate® history
Loading...
Owner options
Explore your selling options
What's special
This updated home is move-in ready! Enjoy the quiet and solitude in this east side neighborhood ... close to the lake, Children's museum, Scovil Zoo, Overlook Adventure and the Devon Amphitheater. The lower level features a large room that is listed as a bedroom, but could be a large game room or man cave or ... This four bedroom/two bath home is set up for comfortable living ... kitchen and dining room flow into the living room, and the deck is an extension to these - great for entertaining or just relaxing with a cup of freshly brewed coffee. Also, peace of mind comes with these updates: furnace and ac in 2020, roof in 2020, water heater in 2024, replacement windows and back slider door, and appliance updates.
Zillow last checked: 8 hours ago
Listing updated: December 02, 2024 at 09:47am
Listed by:
Randy Grigg 217-450-8500,
Vieweg RE/Better Homes & Gardens Real Estate-Service First
Bought with:
Valerie Wallace, 475132005
Main Place Real Estate
Source: CIBR,MLS#: 6245443 Originating MLS: Central Illinois Board Of REALTORS
Originating MLS: Central Illinois Board Of REALTORS
Facts & features
Interior
Bedrooms & bathrooms
- Bedrooms: 4
- Bathrooms: 2
- Full bathrooms: 2
Primary bedroom
- Description: Flooring: Carpet
- Level: Main
Bedroom
- Description: Flooring: Carpet
- Level: Main
Bedroom
- Description: Flooring: Carpet
- Level: Main
- Width: 9
Bedroom
- Description: Flooring: Laminate
- Level: Lower
Other
- Features: Tub Shower
- Level: Main
Other
- Level: Lower
Kitchen
- Description: Flooring: Laminate
- Level: Main
- Length: 12
Laundry
- Description: Flooring: Concrete
- Level: Lower
- Width: 4
Living room
- Description: Flooring: Laminate
- Level: Main
Heating
- Forced Air, Gas
Cooling
- Central Air
Appliances
- Included: Dryer, Dishwasher, Disposal, Gas Water Heater, Oven, Range, Refrigerator, Range Hood, Washer
Features
- Cathedral Ceiling(s), Bath in Primary Bedroom, Main Level Primary
- Windows: Replacement Windows
- Basement: Partial
- Has fireplace: No
Interior area
- Total structure area: 1,560
- Total interior livable area: 1,560 sqft
- Finished area above ground: 936
- Finished area below ground: 0
Property
Parking
- Total spaces: 1
- Parking features: Attached, Garage
- Attached garage spaces: 1
Features
- Levels: Two
- Stories: 2
- Patio & porch: Patio, Deck
- Exterior features: Deck, Shed
Lot
- Size: 6,534 sqft
Details
- Additional structures: Shed(s)
- Parcel number: 041318156008
- Zoning: RES
- Special conditions: None
Construction
Type & style
- Home type: SingleFamily
- Architectural style: Bi-Level
- Property subtype: Single Family Residence
Materials
- Brick, Vinyl Siding
- Foundation: Basement
- Roof: Asphalt
Condition
- Year built: 1983
Utilities & green energy
- Sewer: Public Sewer
- Water: Public
Community & neighborhood
Security
- Security features: Smoke Detector(s)
Location
- Region: Decatur
- Subdivision: Verde Oaks Add
Other
Other facts
- Road surface type: Concrete
Price history
| Date | Event | Price |
|---|---|---|
| 12/2/2024 | Sold | $133,000+6.4%$85/sqft |
Source: | ||
| 10/1/2024 | Pending sale | $125,000$80/sqft |
Source: | ||
| 9/11/2024 | Contingent | $125,000$80/sqft |
Source: | ||
| 9/9/2024 | Listed for sale | $125,000+47.1%$80/sqft |
Source: | ||
| 9/28/2020 | Sold | $85,000-4.5%$54/sqft |
Source: | ||
Public tax history
| Year | Property taxes | Tax assessment |
|---|---|---|
| 2024 | $3,202 +0.8% | $33,078 +3.7% |
| 2023 | $3,176 +5.6% | $31,907 +8.5% |
| 2022 | $3,007 +6.4% | $29,404 +7.1% |
Find assessor info on the county website
Neighborhood: 62521
Nearby schools
GreatSchools rating
- 1/10Michael E Baum Elementary SchoolGrades: K-6Distance: 1.2 mi
- 1/10Stephen Decatur Middle SchoolGrades: 7-8Distance: 3.4 mi
- 2/10Eisenhower High SchoolGrades: 9-12Distance: 1.5 mi
Schools provided by the listing agent
- District: Decatur Dist 61
Source: CIBR. This data may not be complete. We recommend contacting the local school district to confirm school assignments for this home.
Get pre-qualified for a loan
At Zillow Home Loans, we can pre-qualify you in as little as 5 minutes with no impact to your credit score.An equal housing lender. NMLS #10287.

