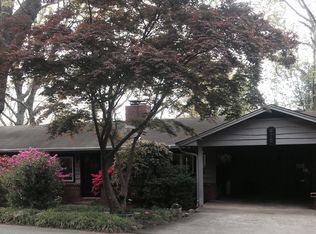Closed
$460,000
2871 Hogback Mountain Rd, Tryon, NC 28782
3beds
3,426sqft
Single Family Residence
Built in 1956
3.89 Acres Lot
$525,600 Zestimate®
$134/sqft
$2,918 Estimated rent
Home value
$525,600
$473,000 - $583,000
$2,918/mo
Zestimate® history
Loading...
Owner options
Explore your selling options
What's special
This well-built 1956 home on Hogback Mountain is in need of updating but is otherwise in good condition. Large open rooms with lots of windows, allowing for natural light and great views. Two fireplaces. Partially finished basement. Outdoor sitting and entertaining areas. New roof in 2021. Large, nearly 4-acre parcel. Great opportunity for anyone looking to bring creativity to a renovation project. Being offered as is.
Zillow last checked: 8 hours ago
Listing updated: May 09, 2023 at 07:48pm
Listing Provided by:
Karl Small KSmall@tryonhorseandhome.com,
Tryon Horse & Home LLC
Bought with:
Karl Small
Tryon Horse & Home LLC
Source: Canopy MLS as distributed by MLS GRID,MLS#: 4010140
Facts & features
Interior
Bedrooms & bathrooms
- Bedrooms: 3
- Bathrooms: 3
- Full bathrooms: 3
- Main level bedrooms: 3
Primary bedroom
- Level: Main
Bedroom s
- Level: Main
Bedroom s
- Level: Main
Den
- Level: Main
Dining room
- Level: Main
Kitchen
- Level: Main
Laundry
- Level: Basement
Living room
- Level: Main
Sunroom
- Level: Main
Heating
- Forced Air
Cooling
- Central Air, Electric
Appliances
- Included: None
- Laundry: In Basement
Features
- Basement: Exterior Entry,Interior Entry,Partially Finished
- Fireplace features: Den, Gas Log, Living Room, Wood Burning
Interior area
- Total structure area: 2,586
- Total interior livable area: 3,426 sqft
- Finished area above ground: 2,586
- Finished area below ground: 840
Property
Parking
- Total spaces: 2
- Parking features: Driveway, Garage Faces Side, Garage on Main Level
- Garage spaces: 2
- Has uncovered spaces: Yes
Features
- Levels: One
- Stories: 1
- Has view: Yes
- View description: Mountain(s), Year Round
Lot
- Size: 3.89 Acres
- Features: Cleared, Level, Steep Slope, Wooded, Views
Details
- Parcel number: P3661
- Zoning: Res
- Special conditions: Estate
Construction
Type & style
- Home type: SingleFamily
- Architectural style: Other
- Property subtype: Single Family Residence
Materials
- Brick Full, Vinyl
- Roof: Shingle
Condition
- New construction: No
- Year built: 1956
Utilities & green energy
- Sewer: Septic Installed
- Water: City
Community & neighborhood
Location
- Region: Tryon
- Subdivision: None
Other
Other facts
- Listing terms: Cash,Conventional
- Road surface type: Asphalt, Paved
Price history
| Date | Event | Price |
|---|---|---|
| 5/9/2023 | Sold | $460,000+2.4%$134/sqft |
Source: | ||
| 3/17/2023 | Listed for sale | $449,000-1.1%$131/sqft |
Source: | ||
| 11/27/2013 | Listing removed | $454,000$133/sqft |
Source: FOOTHILLS REALTY #195657 Report a problem | ||
| 6/6/2013 | Price change | $454,000-1.1%$133/sqft |
Source: FOOTHILLS REALTY #195657 Report a problem | ||
| 11/17/2011 | Price change | $459,000-4.2%$134/sqft |
Source: FOOTHILLS REALTY #195657 Report a problem | ||
Public tax history
| Year | Property taxes | Tax assessment |
|---|---|---|
| 2025 | $3,320 +44.9% | $579,614 +82.8% |
| 2024 | $2,291 +2.8% | $317,063 |
| 2023 | $2,227 +4.5% | $317,063 |
Find assessor info on the county website
Neighborhood: 28782
Nearby schools
GreatSchools rating
- 5/10Tryon Elementary SchoolGrades: PK-5Distance: 0.4 mi
- 4/10Polk County Middle SchoolGrades: 6-8Distance: 7.4 mi
- 4/10Polk County High SchoolGrades: 9-12Distance: 5.2 mi
Schools provided by the listing agent
- Elementary: Tryon
- Middle: Polk
- High: Polk
Source: Canopy MLS as distributed by MLS GRID. This data may not be complete. We recommend contacting the local school district to confirm school assignments for this home.
Get pre-qualified for a loan
At Zillow Home Loans, we can pre-qualify you in as little as 5 minutes with no impact to your credit score.An equal housing lender. NMLS #10287.
