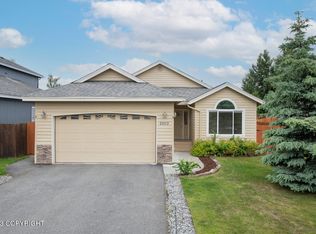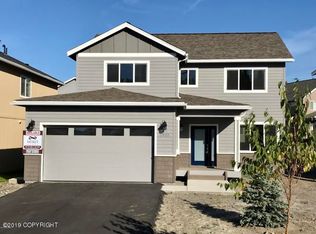Sold on 03/17/23
Price Unknown
2871 Morgan Loop, Anchorage, AK 99516
5beds
2,888sqft
Single Family Residence
Built in 2012
9,583.2 Square Feet Lot
$803,200 Zestimate®
$--/sqft
$4,264 Estimated rent
Home value
$803,200
$763,000 - $843,000
$4,264/mo
Zestimate® history
Loading...
Owner options
Explore your selling options
What's special
Gorgeous Custom Home with Luxury Upgrades. This Beautiful Home has a Traditional Floor Plan and the Main Level Features Include: Vaulted Ceilings, Sitting Room w/gas Fireplace, Formal Dining Room, Chef's Kitchen w/ Breakfast Bar, Wine Fridge, High End Appliances, Pantry, Family Room, Mud Room, Small Powder Room & a Full Bedroom. Luxury Acacia Flooring & Venetian Texture Throughout.Main Level also Features a Sunny Walk-Out Deck Surrounded by Stunning Mature Rose Bushes & Lilac Trees. The Back Yard is Fully Fenced and Nicely Landscaped to Include Trees Planted to Enhance Privacy. Upper Level Features a Large Master Ensuite with Private Master Bathroom W/ Soaker Tub, Spa Shower and Large Walk in Closet. Three More Spacious Bedrooms on the Upper Level along with a Full Bathroom and Utility Room. Did I also Mention this Home has a Central Air Conditioning System & Huge 3 Car Garage with Painted Floors? This Home Truly Has it All.
Zillow last checked: 8 hours ago
Listing updated: November 14, 2025 at 04:58pm
Listed by:
Jennye R Schulenberg,
RE/MAX Dynamic Properties
Bought with:
Adam Holzer
Real Broker Alaska
Source: AKMLS,MLS#: 23-12
Facts & features
Interior
Bedrooms & bathrooms
- Bedrooms: 5
- Bathrooms: 3
- Full bathrooms: 2
- 1/2 bathrooms: 1
Heating
- Forced Air, Natural Gas
Cooling
- Cooling System
Appliances
- Included: Dishwasher, Microwave, Range/Oven, Refrigerator, Wine/Beverage Cooler
- Laundry: Washer &/Or Dryer Hookup
Features
- BR/BA on Main Level, Ceiling Fan(s), Den &/Or Office, Family Room, Granite Counters, Pantry, Soaking Tub, Vaulted Ceiling(s)
- Flooring: Carpet, Hardwood
- Windows: Window Coverings
- Has basement: No
- Has fireplace: Yes
- Fireplace features: Gas
- Common walls with other units/homes: No Common Walls
Interior area
- Total structure area: 2,888
- Total interior livable area: 2,888 sqft
Property
Parking
- Total spaces: 3
- Parking features: Garage Door Opener, Paved, Attached, Heated Garage, No Carport
- Attached garage spaces: 3
- Has uncovered spaces: Yes
Features
- Levels: Two
- Stories: 2
- Patio & porch: Deck/Patio
- Fencing: Fenced
- Has view: Yes
- View description: Mountain(s), Partial
- Waterfront features: None, No Access
Lot
- Size: 9,583 sqft
- Features: Covenant/Restriction, City Lot, Landscaped
- Topography: Level
Details
- Parcel number: 0155321800001
- Zoning: R1
- Zoning description: Single Family Residential
Construction
Type & style
- Home type: SingleFamily
- Property subtype: Single Family Residence
Materials
- Wood Frame - 2x6, Wood Siding
- Foundation: Concrete Perimeter
- Roof: Asphalt,Composition,Shingle
Condition
- New construction: No
- Year built: 2012
Details
- Builder name: Glacier Homes
Utilities & green energy
- Sewer: Public Sewer
- Water: Public
Community & neighborhood
Location
- Region: Anchorage
Other
Other facts
- Road surface type: Paved
Price history
| Date | Event | Price |
|---|---|---|
| 3/17/2023 | Sold | -- |
Source: | ||
| 1/15/2023 | Pending sale | $774,500$268/sqft |
Source: | ||
| 1/2/2023 | Listed for sale | $774,500$268/sqft |
Source: | ||
| 4/23/2013 | Sold | -- |
Source: | ||
Public tax history
| Year | Property taxes | Tax assessment |
|---|---|---|
| 2025 | $10,993 +2.9% | $696,200 +5.2% |
| 2024 | $10,682 +6% | $661,600 +11.8% |
| 2023 | $10,078 +3.7% | $591,800 +2.6% |
Find assessor info on the county website
Neighborhood: Huffman-O'Malley
Nearby schools
GreatSchools rating
- 3/10Spring Hill Elementary SchoolGrades: PK-6Distance: 1.1 mi
- 5/10Hanshew Middle SchoolGrades: 7-8Distance: 0.9 mi
- 9/10Service High SchoolGrades: 9-12Distance: 2.2 mi
Schools provided by the listing agent
- Elementary: Spring Hill
- Middle: Hanshew
- High: Service
Source: AKMLS. This data may not be complete. We recommend contacting the local school district to confirm school assignments for this home.

