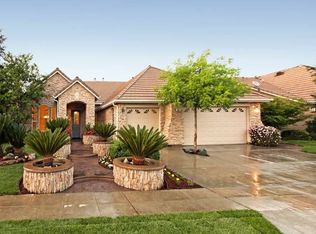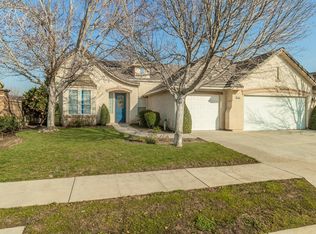Sold for $540,000 on 10/27/25
$540,000
2871 Morris Ave, Clovis, CA 93611
4beds
2,876sqft
Single Family Residence
Built in 2004
7,840.8 Square Feet Lot
$539,900 Zestimate®
$188/sqft
$3,573 Estimated rent
Home value
$539,900
$497,000 - $588,000
$3,573/mo
Zestimate® history
Loading...
Owner options
Explore your selling options
What's special
School has started - need to move - big reduction in buyers favor!! Excellent opportunity to own this fantastic home, beautiful curb appeal, walk into high vaulted ceilings, spacious inviting living room with plenty of duo pane energy efficient windows to brighten the living space , step over to the formal dining room with plenty of room for a large dining set to entertain a large family comfortably, step into the spacious kitchen with plenty of cabinetry and cupboard space, a convenient custom island with double (stainless steel) sink, enjoy the built in gas range, oven, microwave and dishwasher - step over to the spacious family room with recessed lighting, ceiling fan and fireplace a perfect combination of features to enjoy and relax, please check out the added sq ft on the far end of the room which can be used for home office space, with a conveniently located 3/4 bath downstairs and the laundry room adjacent to the garage, all perfectly designed, make your way upstairs and enjoy the flow of the floorplan layout with three spacious bedrooms on the east wing then make your way the the west wing and find the master bedroom with presidential design, spacious and elegant, massive private bathroom with roman style tub and separate shower with tempered glass doors and duo sinks with plenty of counter / mirror space, make your way to the back yard and enjoy the covered patio and private back yard setting to comfortably entertain the family and friends, this fine home is seeking a new homeowner to call it ''Home Sweet Home''
Zillow last checked: 8 hours ago
Listing updated: November 14, 2025 at 07:04am
Listed by:
Ricardo Ascencio DRE #01212727 818-837-9223,
AAA Realty, Inc
Bought with:
Unknown Member
NON-MEMBER OFFICE
Source: GAVAR,MLS#: 25006600
Facts & features
Interior
Bedrooms & bathrooms
- Bedrooms: 4
- Bathrooms: 3
- Full bathrooms: 3
Heating
- Natural Gas
Cooling
- Has cooling: Yes
Appliances
- Included: Dishwasher, Gas Oven, Gas Range, Microwave, None
Features
- Has fireplace: Yes
- Fireplace features: Family Room
Interior area
- Total structure area: 2,876
- Total interior livable area: 2,876 sqft
Property
Parking
- Total spaces: 2
- Parking features: Garage
- Garage spaces: 2
Features
- Stories: 2
- Pool features: None
Lot
- Size: 7,840 sqft
Details
- Parcel number: 55419015
- Zoning: R1
Construction
Type & style
- Home type: SingleFamily
- Architectural style: Traditional
- Property subtype: Single Family Residence
Materials
- Stucco, Wood Siding
- Foundation: Slab
- Roof: Tile
Condition
- Year built: 2004
Utilities & green energy
- Water: Public
- Utilities for property: Natural Gas Available, Sewer Connected
Community & neighborhood
Location
- Region: Clovis
Other
Other facts
- Listing agreement: Exclusive Right To Sell
- Listing terms: VA Loan,Cash,Conventional,FHA
- Road surface type: Paved
Price history
| Date | Event | Price |
|---|---|---|
| 10/27/2025 | Sold | $540,000+0.2%$188/sqft |
Source: | ||
| 10/1/2025 | Pending sale | $539,000$187/sqft |
Source: | ||
| 8/20/2025 | Price change | $539,000-10%$187/sqft |
Source: | ||
| 7/9/2025 | Listed for sale | $599,000+71.1%$208/sqft |
Source: Fresno MLS #633411 | ||
| 7/8/2016 | Sold | $350,000$122/sqft |
Source: Public Record | ||
Public tax history
| Year | Property taxes | Tax assessment |
|---|---|---|
| 2025 | -- | $406,201 +2% |
| 2024 | $4,853 +1.9% | $398,237 +2% |
| 2023 | $4,763 +1.3% | $390,429 +2% |
Find assessor info on the county website
Neighborhood: 93611
Nearby schools
GreatSchools rating
- 5/10Clovis Elementary SchoolGrades: K-6Distance: 0.9 mi
- 7/10Clark Intermediate SchoolGrades: 7-8Distance: 2.2 mi
- 9/10Clovis High SchoolGrades: 9-12Distance: 1.2 mi

Get pre-qualified for a loan
At Zillow Home Loans, we can pre-qualify you in as little as 5 minutes with no impact to your credit score.An equal housing lender. NMLS #10287.
Sell for more on Zillow
Get a free Zillow Showcase℠ listing and you could sell for .
$539,900
2% more+ $10,798
With Zillow Showcase(estimated)
$550,698
