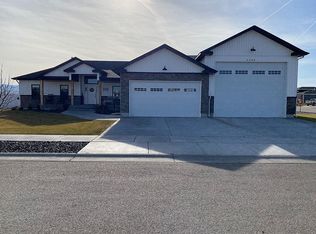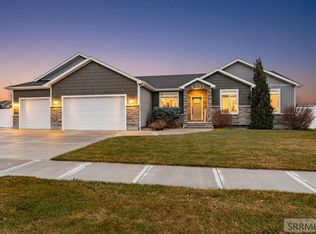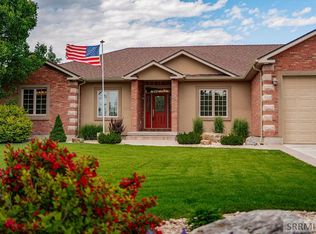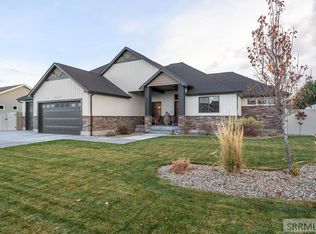Stunning 5-Bedroom Dream Home with Exceptional Craftsmanship & Prime Location! Just 5 minutes to Sand Creek Golf Course, INL bus stop, schools, shopping, restaurants & medical care, this custom-designed home blends luxury & function. The gourmet kitchen features quartz counters, high-end appliances, hidden walk-in pantry, & opens to a spacious great room with custom cabinetry & fireplace. Wood plank ceramic tile covers all main-level walkways. The primary suite offers a spa-like bath & detailed ceiling. All 3 baths boast ceramic tiled floors & showers. A 350 SF bonus room above the garage is perfect for family fun or a quiet retreat. The finished basement includes a hidden 11x11 workshop. Outside, enjoy a fully landscaped yard, stamped concrete, raised garden beds, & a brick privacy wall. The side RV pad is secured by a custom metal gate with brick pillars. The heated 4-car garage with R-50 ceiling insulation ensures warm winter starts. Truly a one-of-a-kind home!
Pending
Price cut: $10.9K (10/16)
$759,000
2871 Spring Gulch Dr, Ammon, ID 83406
5beds
4,072sqft
Est.:
Single Family Residence
Built in 2019
0.4 Acres Lot
$-- Zestimate®
$186/sqft
$24/mo HOA
What's special
Side rv padCustom metal gateBonus roomRaised garden bedsDetailed ceilingFinished basementGourmet kitchen
- 133 days |
- 143 |
- 4 |
Zillow last checked: 8 hours ago
Listing updated: November 18, 2025 at 09:52am
Listed by:
Nikki Marcovitz 208-521-6069,
Keller Williams Realty East Idaho
Source: SRMLS,MLS#: 2178808
Facts & features
Interior
Bedrooms & bathrooms
- Bedrooms: 5
- Bathrooms: 3
- Full bathrooms: 3
- Main level bathrooms: 2
- Main level bedrooms: 2
Dining room
- Level: Main
Family room
- Level: Basement,Upper
Kitchen
- Level: Main
Living room
- Level: Main
Basement
- Area: 1856
Heating
- Natural Gas, Forced Air
Cooling
- Central Air
Appliances
- Included: Dishwasher, Disposal, Microwave, Gas Range, Refrigerator, Plumbed For Water Softener
- Laundry: Main Level
Features
- Ceiling Fan(s), Other, Vaulted Ceiling(s), Walk-In Closet(s), Breakfast Bar, Loft, Main Floor Family Room, Master Downstairs, Master Bath, Mud Room, Pantry
- Basement: Egress Windows,Finished
- Number of fireplaces: 1
- Fireplace features: 1, Gas
Interior area
- Total structure area: 4,072
- Total interior livable area: 4,072 sqft
- Finished area above ground: 2,216
- Finished area below ground: 1,856
Property
Parking
- Total spaces: 4
- Parking features: 4 Stalls, Attached, Tandem, Garage Door Opener, Concrete, RV Carport, RV Access/Parking
- Attached garage spaces: 4
- Has uncovered spaces: Yes
Features
- Levels: One
- Stories: 1
- Patio & porch: 3+, Covered, Patio, Porch
- Fencing: Vinyl,Full
- Has view: Yes
- View description: Mountain(s)
Lot
- Size: 0.4 Acres
- Features: Corner Lot, Near Golf Course, Near Mall/Shop, Near Schools, Established Lawn, Many Trees, Flower Beds, Sprinkler-Auto
Details
- Additional structures: Gazebo
- Parcel number: RPB3350005001O
- Zoning description: Ammon-Rp-A Residence Zone
Construction
Type & style
- Home type: SingleFamily
- Property subtype: Single Family Residence
Materials
- Frame, Primary Exterior Material: Brick, Primary Exterior Material: Hardboard/Composition, Primary Exterior Material: Shake Siding, Secondary Exterior Material: Vinyl Siding
- Foundation: Concrete Perimeter
- Roof: Architectural
Condition
- Other
- Year built: 2019
Utilities & green energy
- Electric: Rocky Mountain Power
- Sewer: Public Sewer
- Water: Public
Community & HOA
Community
- Subdivision: Granite Creek-Bon
HOA
- Has HOA: Yes
- Services included: Common Area
- HOA fee: $285 annually
Location
- Region: Ammon
Financial & listing details
- Price per square foot: $186/sqft
- Tax assessed value: $616,990
- Annual tax amount: $3,085
- Date on market: 8/8/2025
- Listing terms: Cash,Conventional
- Inclusions: Dishwasher, Disposal, Refrigerator, Microwave, Range/Oven, Murphy Bed In Basement Bedroom
- Exclusions: Seller's Personal Property
Estimated market value
Not available
Estimated sales range
Not available
Not available
Price history
Price history
| Date | Event | Price |
|---|---|---|
| 11/18/2025 | Pending sale | $759,000$186/sqft |
Source: | ||
| 10/16/2025 | Price change | $759,000-1.4%$186/sqft |
Source: | ||
| 8/25/2025 | Price change | $769,900-1.9%$189/sqft |
Source: | ||
| 8/8/2025 | Listed for sale | $785,000$193/sqft |
Source: | ||
Public tax history
Public tax history
| Year | Property taxes | Tax assessment |
|---|---|---|
| 2025 | $3,085 +16.2% | $616,990 +2.7% |
| 2024 | $2,654 -15.4% | $600,720 -2.7% |
| 2023 | $3,135 -6.4% | $617,650 +13.6% |
Find assessor info on the county website
BuyAbility℠ payment
Est. payment
$4,251/mo
Principal & interest
$3626
Property taxes
$335
Other costs
$290
Climate risks
Neighborhood: 83406
Nearby schools
GreatSchools rating
- 3/10Ammon Elementary SchoolGrades: PK-6Distance: 1.3 mi
- 3/10Sandcreek Middle SchoolGrades: 7-8Distance: 1.4 mi
- 9/10Hillcrest High SchoolGrades: 9-12Distance: 1.2 mi
Schools provided by the listing agent
- Elementary: AMMON 93EL
- Middle: SANDCREEK 93JH
- High: HILLCREST 93HS
Source: SRMLS. This data may not be complete. We recommend contacting the local school district to confirm school assignments for this home.
- Loading




