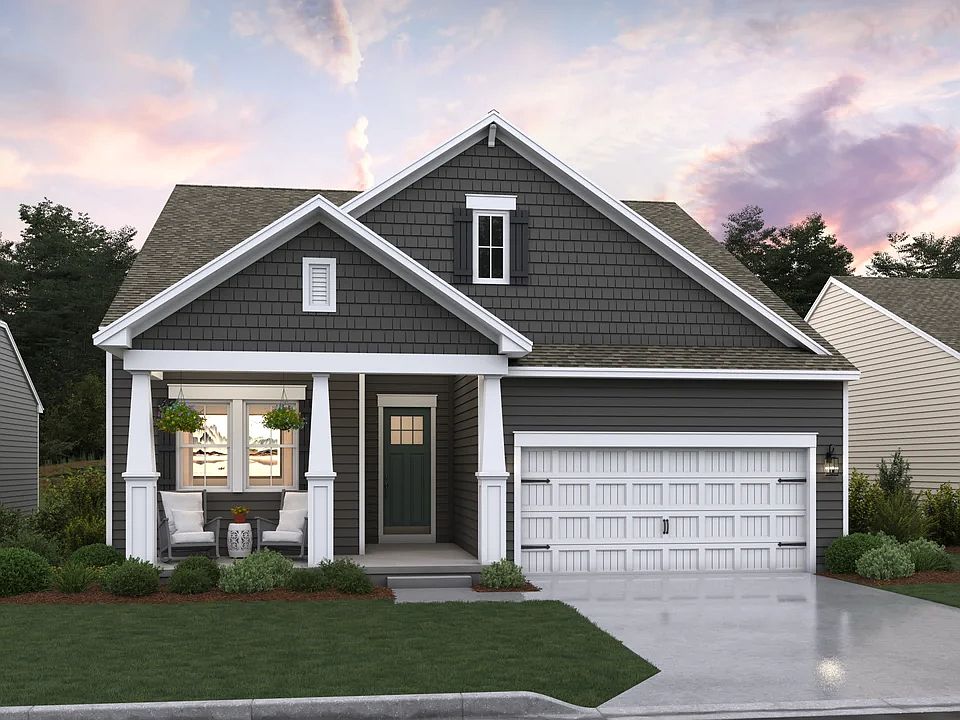Farmhouse-Inspired Asheville | Available August 2025 Welcome home to the Asheville, a beautifully designed 3-bedroom, 2-bath residence that pairs an open-concept layout with warm Farmhouse-style charm. With a 2-car garage and thoughtful design throughout, this home balances comfort and character. Standout features include a welcoming front porch, a screened deck for outdoor enjoyment, a fireplace, and wood ceiling beams in the great room that add depth and style. The upgraded kitchen appliances pair seamlessly with iced white quartz countertops, offering both elegance and efficiency. Luxury vinyl plank flooring runs throughout the main living areas, while plush carpet in the bedrooms provides a cozy retreat. An upgraded shower in the primary bath adds a touch of luxury. For a full list of features for this home, please contact our sales representatives. Photos are for display purposes only and may not reflect actual finishes or selections.
New construction
$514,900
28715 Seedling Dr, Milton, DE 19968
3beds
1,781sqft
Single Family Residence
Built in ----
-- sqft lot
$-- Zestimate®
$289/sqft
$217/mo HOA
What's special
Upgraded kitchen appliancesIced white quartz countertopsWelcoming front porch
Call: (302) 305-4706
- 29 days
- on Zillow |
- 418 |
- 18 |
Likely to sell faster than
Zillow last checked: 7 hours ago
Listing updated: August 05, 2025 at 04:51am
Listed by:
Barbara Heilman 302-378-9510,
Delaware Homes Inc
Source: Bright MLS,MLS#: DESU2090622
Travel times
Schedule tour
Select your preferred tour type — either in-person or real-time video tour — then discuss available options with the builder representative you're connected with.
Facts & features
Interior
Bedrooms & bathrooms
- Bedrooms: 3
- Bathrooms: 2
- Full bathrooms: 2
- Main level bathrooms: 2
- Main level bedrooms: 3
Rooms
- Room types: Dining Room, Primary Bedroom, Bedroom 2, Bedroom 3, Kitchen, Great Room
Primary bedroom
- Level: Main
- Area: 192 Square Feet
- Dimensions: 12 x 16
Bedroom 2
- Level: Main
- Area: 120 Square Feet
- Dimensions: 12 x 10
Bedroom 3
- Level: Main
- Area: 110 Square Feet
- Dimensions: 11 x 10
Dining room
- Level: Main
- Area: 120 Square Feet
- Dimensions: 10 x 12
Great room
- Level: Main
- Area: 234 Square Feet
- Dimensions: 13 x 18
Kitchen
- Level: Main
- Area: 130 Square Feet
- Dimensions: 10 x 13
Heating
- Forced Air, Natural Gas
Cooling
- Central Air, Electric
Appliances
- Included: Electric Water Heater
Features
- Has basement: No
- Has fireplace: No
Interior area
- Total structure area: 1,781
- Total interior livable area: 1,781 sqft
- Finished area above ground: 1,781
- Finished area below ground: 0
Property
Parking
- Total spaces: 4
- Parking features: Garage Faces Front, Attached, Driveway
- Attached garage spaces: 2
- Uncovered spaces: 2
Accessibility
- Accessibility features: None
Features
- Levels: One
- Stories: 1
- Pool features: None
Details
- Additional structures: Above Grade, Below Grade
- Parcel number: 33410.00594.00
- Zoning: RESIDENTIAL
- Special conditions: Standard
Construction
Type & style
- Home type: SingleFamily
- Architectural style: Ranch/Rambler
- Property subtype: Single Family Residence
Materials
- Advanced Framing, Blown-In Insulation, Concrete, Vinyl Siding
- Foundation: Concrete Perimeter, Crawl Space
Condition
- Excellent
- New construction: Yes
Details
- Builder model: Asheville
- Builder name: K. Hovnanian Homes
Utilities & green energy
- Sewer: Public Sewer
- Water: Public
Community & HOA
Community
- Subdivision: Monarch Glen
HOA
- Has HOA: Yes
- Amenities included: Fitness Center, Clubhouse, Pool, Tennis Court(s), Bike Trail
- HOA fee: $217 monthly
Location
- Region: Milton
Financial & listing details
- Price per square foot: $289/sqft
- Tax assessed value: $5,000
- Annual tax amount: $123
- Date on market: 7/14/2025
- Listing agreement: Exclusive Right To Sell
- Ownership: Fee Simple
About the community
Welcome to Monarch Glen, a captivating community of new single-family homes for sale in Milton, DE. Explore a variety of new-construction homes offering up to 4 beds, 3 baths, 2,815 sq. ft., and our designer-curated Looks interiors. Discover endless opportunities for relaxation and recreation with amenities including a pool, pickleball courts, a clubhouse, and a location just moments from picturesque Lewes Beach and Rehoboth Beach. Plus, enjoy direct access to the Georgetown-Lewes Trail, perfect for outdoor enthusiasts and cyclists.
These new-construction homes in Milton are designed with quality craftsmanship and exquisite finishes. Choose from our Loft, Farmhouse, Classic, or Elements Looks for a designer-curated interior that reflects your unique taste and personality. Offered By: K. Hovnanian At Monarch Glen, LLC
Source: K. Hovnanian Companies, LLC

