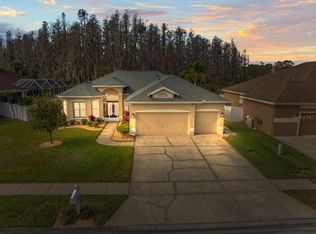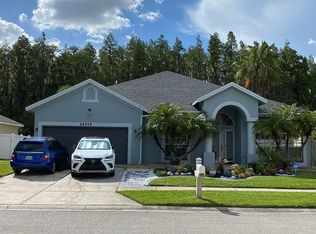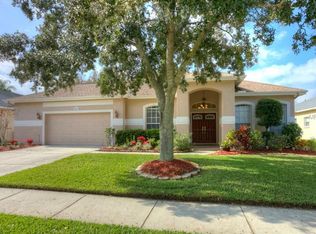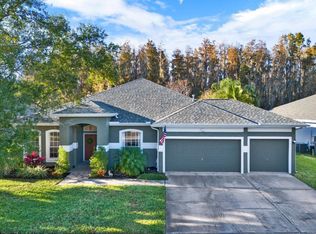Sold for $720,000 on 06/15/23
$720,000
28717 Falling Leaves Way, Zephyrhills, FL 33543
5beds
3,255sqft
Single Family Residence
Built in 1996
0.26 Acres Lot
$714,400 Zestimate®
$221/sqft
$3,894 Estimated rent
Home value
$714,400
$679,000 - $750,000
$3,894/mo
Zestimate® history
Loading...
Owner options
Explore your selling options
What's special
This pristine, remodeled home is in the highly desirable Meadow Pointe community situated on an ¼+ acre. Enjoy the conservation views from the oversized, paver patio with a pool and spa, perfect for entertaining and enjoying Florida's year-round sunshine. The one story, split floor plan boasts 5 large bedrooms, 3 bathrooms, a 3-car garage, and over 3,200 square feet of living space, making it ideal for any size family. The eat-in kitchen is equipped with all the high-end features, including a large island, slow-close drawers, a wine fridge, granite counters, subway tile, newer stainless-steel appliances, and wood cabinetry. The family room has a remote-controlled fireplace, custom built-ins and easy access through the pocket sliders to the pool. The large dining area features picture windows that let in the right amount of natural light. The master bedroom has pool and patio views, two large walk-in closets, and an en-suite master bath that was just remodeled in 2022. The home offers 4 other bedrooms, perfect for use as office space, an exercise room, or additional guest space. Over $160,000 in upgrades! Newer roof with transferrable warranty, AC, water heater and pool pump/motor. Meadow Pointe 1 has extensive recreation facilities including a fitness center, tennis courts, basketball courts, playground, splashpad/pool slide, and a community pool. This home is conveniently located close to the Tampa Bay Premium Outlets, area hospitals, USF, The James A Haley VA, Tampa International Airport, and area beaches.
Zillow last checked: 8 hours ago
Listing updated: June 15, 2023 at 01:36pm
Listing Provided by:
Joyce Edwards 813-997-1612,
CHARLES RUTENBERG REALTY INC 727-538-9200
Bought with:
Thuy Mang, 3321784
MVP REALTY ASSOCIATES
Source: Stellar MLS,MLS#: T3441454 Originating MLS: Pinellas Suncoast
Originating MLS: Pinellas Suncoast

Facts & features
Interior
Bedrooms & bathrooms
- Bedrooms: 5
- Bathrooms: 3
- Full bathrooms: 3
Primary bedroom
- Features: Dual Sinks, En Suite Bathroom, Exhaust Fan, Garden Bath, Granite Counters
- Level: First
- Dimensions: 14x18
Bedroom 2
- Features: Built-in Closet
- Level: First
- Dimensions: 13x12
Bedroom 3
- Features: Built-in Closet
- Level: First
- Dimensions: 12x16
Bedroom 4
- Features: Walk-In Closet(s)
- Level: First
- Dimensions: 14x12
Bedroom 5
- Features: Built-in Closet
- Level: First
- Dimensions: 14x19
Dining room
- Level: First
- Dimensions: 20x12
Family room
- Features: Built-In Shelving, Ceiling Fan(s)
- Level: First
- Dimensions: 14x19
Kitchen
- Features: Breakfast Bar, Pantry, Kitchen Island, Granite Counters
- Level: First
- Dimensions: 17x18
Living room
- Level: First
- Dimensions: 17x16
Heating
- Central, Electric
Cooling
- Central Air
Appliances
- Included: Dishwasher, Disposal, Dryer, Electric Water Heater, Microwave, Range, Refrigerator, Washer, Wine Refrigerator
- Laundry: Inside, Laundry Room
Features
- Built-in Features, Ceiling Fan(s), Eating Space In Kitchen, High Ceilings, Kitchen/Family Room Combo, Living Room/Dining Room Combo, Primary Bedroom Main Floor, Open Floorplan, Solid Wood Cabinets, Stone Counters, Walk-In Closet(s)
- Flooring: Carpet, Ceramic Tile, Engineered Hardwood, Hardwood
- Doors: Sliding Doors
- Has fireplace: Yes
- Fireplace features: Decorative, Electric, Family Room
Interior area
- Total structure area: 4,657
- Total interior livable area: 3,255 sqft
Property
Parking
- Total spaces: 3
- Parking features: Garage Door Opener
- Attached garage spaces: 3
Features
- Levels: One
- Stories: 1
- Patio & porch: Covered, Front Porch, Rear Porch, Screened
- Exterior features: Irrigation System, Lighting, Rain Gutters, Sidewalk
- Has private pool: Yes
- Pool features: Auto Cleaner, Gunite, Heated, In Ground, Lighting, Screen Enclosure, Tile
- Has spa: Yes
- Spa features: Heated, In Ground
- Fencing: Vinyl
- Has view: Yes
- View description: Trees/Woods
Lot
- Size: 0.26 Acres
- Features: Conservation Area, Landscaped, Oversized Lot, Private, Sidewalk
- Residential vegetation: Mature Landscaping, Trees/Landscaped
Details
- Parcel number: 3126200200002000540
- Zoning: PUD
- Special conditions: None
Construction
Type & style
- Home type: SingleFamily
- Property subtype: Single Family Residence
Materials
- Block, Stucco
- Foundation: Slab
- Roof: Shingle
Condition
- Completed
- New construction: No
- Year built: 1996
Utilities & green energy
- Sewer: Public Sewer
- Water: Public
- Utilities for property: BB/HS Internet Available, Cable Connected, Electricity Connected, Phone Available, Sewer Connected, Street Lights
Community & neighborhood
Security
- Security features: Security System, Smoke Detector(s)
Location
- Region: Zephyrhills
- Subdivision: MEADOW POINTE PRCL 04A
HOA & financial
HOA
- Has HOA: No
- Association name: Keith Fisk, Operations Manager
- Association phone: 813-973-1671
Other fees
- Pet fee: $0 monthly
Other financial information
- Total actual rent: 0
Other
Other facts
- Listing terms: Cash,Conventional,FHA,VA Loan
- Ownership: Fee Simple
- Road surface type: Paved, Asphalt
Price history
| Date | Event | Price |
|---|---|---|
| 6/15/2023 | Sold | $720,000$221/sqft |
Source: | ||
| 5/6/2023 | Pending sale | $720,000$221/sqft |
Source: | ||
| 5/4/2023 | Listed for sale | $720,000+95.7%$221/sqft |
Source: | ||
| 6/6/2017 | Sold | $368,000-0.5%$113/sqft |
Source: Public Record | ||
| 4/10/2017 | Price change | $369,999-0.8%$114/sqft |
Source: QUICKSILVER REAL ESTATE GROUP #T2866304 | ||
Public tax history
| Year | Property taxes | Tax assessment |
|---|---|---|
| 2024 | $10,388 +59.4% | $590,343 +4.5% |
| 2023 | $6,516 +9.5% | $565,190 +55.5% |
| 2022 | $5,949 +6.2% | $363,350 +6.1% |
Find assessor info on the county website
Neighborhood: Meadow Pointe
Nearby schools
GreatSchools rating
- 7/10Sand Pine Elementary SchoolGrades: PK-5Distance: 0.4 mi
- 9/10Dr. John Long Middle SchoolGrades: 6-8Distance: 1.5 mi
- 6/10Wiregrass Ranch High SchoolGrades: 9-12Distance: 1.1 mi
Get a cash offer in 3 minutes
Find out how much your home could sell for in as little as 3 minutes with a no-obligation cash offer.
Estimated market value
$714,400
Get a cash offer in 3 minutes
Find out how much your home could sell for in as little as 3 minutes with a no-obligation cash offer.
Estimated market value
$714,400



