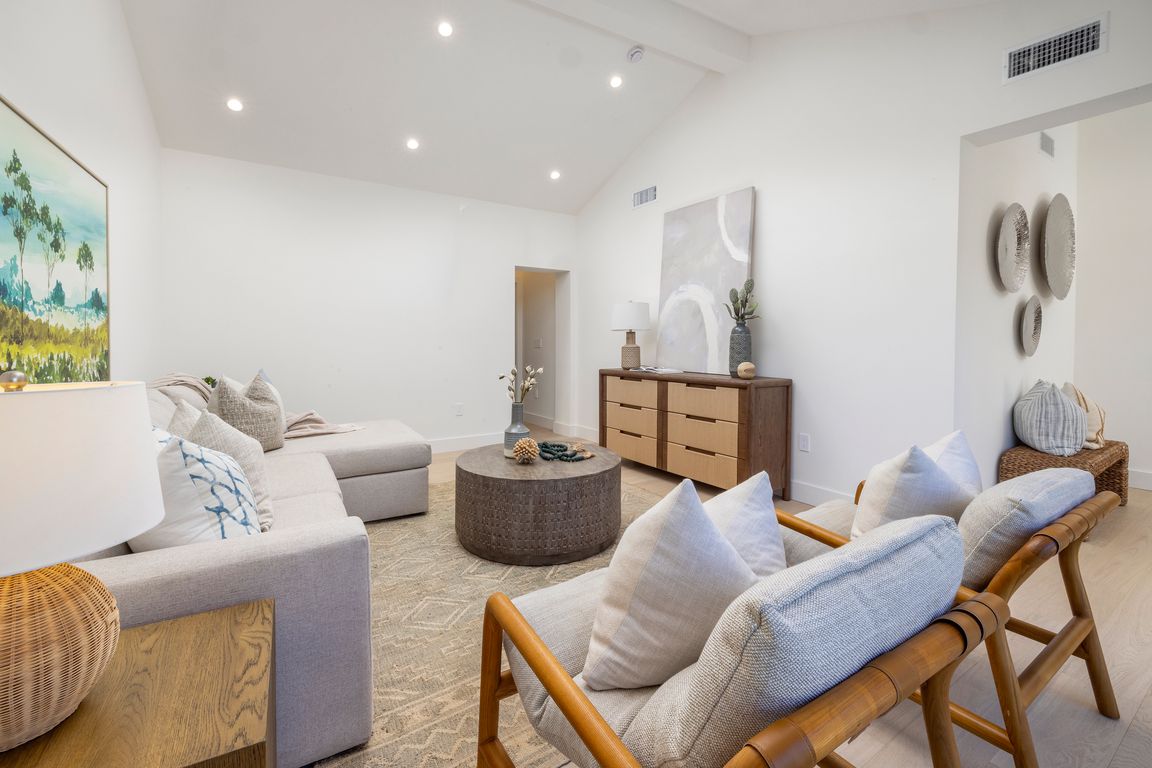
New construction
$2,900,000
4beds
2,691sqft
2872 Aceca Dr, Los Alamitos, CA 90720
4beds
2,691sqft
Single family residence
Built in 2025
8,140 sqft
2 Attached garage spaces
$1,078 price/sqft
What's special
Timeless finishes and craftsmanshipOpen-concept livingVolume light and textureOutdoor livingForno refrigeratorZline eight-burner rangeWide-plank white oak flooring
Newly constructed with the influence of a contemporary Napa Valley farmhouse, 2872 Aceca Dr represents a thoughtful union of architectural elegance and modern comfort. Its design philosophy celebrates open-concept living, seamlessly blending volume, light, and texture into a collection of spaces that feel both refined and inviting. The residence encompasses four bedrooms ...
- 53 days |
- 2,696 |
- 93 |
Source: CRMLS,MLS#: OC25222551 Originating MLS: California Regional MLS
Originating MLS: California Regional MLS
Travel times
Family Room
Kitchen
Primary Bedroom
Zillow last checked: 8 hours ago
Listing updated: 16 hours ago
Listing Provided by:
Mary Ryan DRE #01476437 310-713-4860,
Pacific Sotheby's Int'l Realty,
Sean Stanfield DRE #01024996 714-421-3377,
Pacific Sotheby's Int'l Realty
Source: CRMLS,MLS#: OC25222551 Originating MLS: California Regional MLS
Originating MLS: California Regional MLS
Facts & features
Interior
Bedrooms & bathrooms
- Bedrooms: 4
- Bathrooms: 3
- Full bathrooms: 3
- Main level bathrooms: 3
- Main level bedrooms: 4
Rooms
- Room types: Bedroom, Entry/Foyer, Family Room, Foyer, Great Room
Bedroom
- Features: All Bedrooms Down
Cooling
- Central Air, Dual, Gas
Appliances
- Included: Built-In Range, Double Oven, Dishwasher, Freezer, Disposal, Gas Oven, Gas Range
- Laundry: Laundry Room
Features
- High Ceilings, Open Floorplan, All Bedrooms Down, Entrance Foyer
- Has fireplace: Yes
- Fireplace features: Family Room
- Common walls with other units/homes: No Common Walls
Interior area
- Total interior livable area: 2,691 sqft
Property
Parking
- Total spaces: 6
- Parking features: Garage - Attached, Carport
- Attached garage spaces: 2
- Carport spaces: 2
- Covered spaces: 4
- Uncovered spaces: 2
Features
- Levels: One
- Stories: 1
- Entry location: one
- Pool features: None
- Has view: Yes
- View description: Neighborhood
Lot
- Size: 8,140 Square Feet
- Features: 0-1 Unit/Acre
Details
- Parcel number: 08631204
- Special conditions: Standard
Construction
Type & style
- Home type: SingleFamily
- Property subtype: Single Family Residence
Condition
- New construction: Yes
- Year built: 2025
Utilities & green energy
- Sewer: Public Sewer
- Water: Public
Community & HOA
Community
- Features: Curbs, Gutter(s), Park, Sidewalks
- Subdivision: Rossmoor
Location
- Region: Los Alamitos
Financial & listing details
- Price per square foot: $1,078/sqft
- Tax assessed value: $1,450,000
- Date on market: 10/2/2025
- Cumulative days on market: 53 days
- Listing terms: Cash,Cash to New Loan