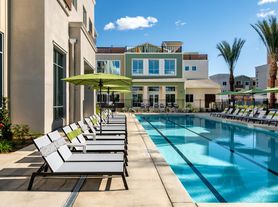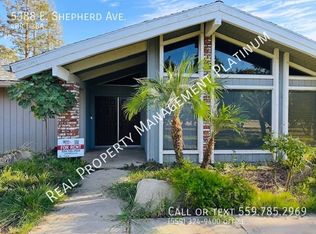Fully furnished option can be made available, but price will be negotiated higher accordingly.
Brand New 4 Bedroom Home in North Fresno Top School Zone!
Be the first to live in this beautiful brand new 4-bedroom, 2.5-bath home located in one of North Fresno's most desirable neighborhoods, surrounded by top-rated schools and family-friendly parks.
This fully electric home features owned solar panels, keeping your utility costs low and your lifestyle eco-friendly. Enjoy a modern open-concept layout with spacious living and dining areas, a sleek kitchen with energy-efficient appliances, and stylish finishes throughout.
The primary suite offers a luxurious retreat with a walk-in closet and ensuite bath. Three additional bedrooms provide ample space for family, guests, or a home office.
You'll also love the 2-car garage equipped with an electric vehicle charger, perfect for your EV needs.
Front and backyard landscaping is fully maintained by the landlord, so you can relax and enjoy the space without the hassle.
Master bedroom comes with his & her walk-in closets, linen closet and a storage closet. There's also a downstairs storage closet right underneath the stairs along with downstairs bathroom. Upstairs has a study nook, laundry and all four bedrooms with ample lighting throughout.
Trumark Copper River community is fully electric community, meaning no gas line. Renter will be responsible for water, electric and garbage. Whole house being electric with owned solar you'll save on electric bill compared to non-solar and gas line connection.
Backyard and front yard will be maintained by the landlord.
House for rent
Accepts Zillow applications
$2,999/mo
2872 E Escarpa Dr, Fresno, CA 93730
4beds
1,995sqft
Price may not include required fees and charges.
Single family residence
Available now
Cats, dogs OK
Central air
In unit laundry
Attached garage parking
Forced air
What's special
Stylish finishesFully electric homeModern open-concept layoutDownstairs storage closetEnergy-efficient appliancesSleek kitchenStudy nook
- 9 days |
- -- |
- -- |
Travel times
Facts & features
Interior
Bedrooms & bathrooms
- Bedrooms: 4
- Bathrooms: 3
- Full bathrooms: 3
Heating
- Forced Air
Cooling
- Central Air
Appliances
- Included: Dishwasher, Dryer, Microwave, Oven, Refrigerator, Washer
- Laundry: In Unit
Features
- Walk In Closet
- Flooring: Carpet, Tile
Interior area
- Total interior livable area: 1,995 sqft
Property
Parking
- Parking features: Attached
- Has attached garage: Yes
- Details: Contact manager
Features
- Exterior features: Backyard, Electric Vehicle Charging Station, Electricity not included in rent, Fully Electric Home, Garbage not included in rent, Gas not included in rent, Heating system: Forced Air, Owned Solar, Walk In Closet, Water not included in rent
Details
- Parcel number: NEW/UNDER CONSTRUCTION/NA
Construction
Type & style
- Home type: SingleFamily
- Property subtype: Single Family Residence
Community & HOA
Location
- Region: Fresno
Financial & listing details
- Lease term: 1 Year
Price history
| Date | Event | Price |
|---|---|---|
| 10/9/2025 | Listed for rent | $2,999$2/sqft |
Source: Zillow Rentals | ||
| 9/19/2025 | Sold | $557,490-3.4%$279/sqft |
Source: Fresno MLS #623590 | ||
| 7/23/2025 | Pending sale | $577,040$289/sqft |
Source: Fresno MLS #623590 | ||
| 7/2/2025 | Price change | $577,040+1.3%$289/sqft |
Source: Fresno MLS #623590 | ||
| 4/16/2025 | Price change | $569,700+0.8%$286/sqft |
Source: | ||

