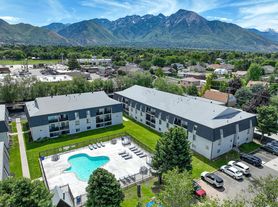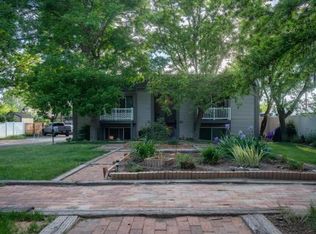Welcome home to this beautifully renovated and spacious 2-bedroom, 2-bath home in a quiet Millcreek neighborhood!
Key Features
Utilities included (with G-Fiber WiFi!)
2 Bedrooms / 2 Bathrooms
Over 2,200 Sq Ft
Newly Renovated (Kitchen, Flooring, Appliances)
Double Vanity + Soaking Tub in Primary Bath
Large Kitchen with Island Seating
New Washer & Dryer Included
Enclosed Shared Backyard
Two Driveway Parking Spots
Storage Shed Included
Flexible Lease Terms
Pets Allowed
Enjoy over 2,200 square feet of bright, comfortable living space featuring new flooring, a stunning kitchen remodel, and all-new appliances! The large kitchen island offers seating and flows easily into the upstairs living area perfect for gathering.
Both bedrooms are spacious with ample closet space. The primary suite includes a private ensuite bathroom with double vanity and a large soaking tub, ideal for unwinding at the end of the day.
Downstairs, you'll have access to an additional large living room and laundry/utility room for your use. (A small quarter of the basement is rented separately and not included in the square footage.)
The property also includes:
Two driveway parking spots
Fully enclosed backyard (shared with basement renters)
Private storage shed in the backyard
Google Fiber WiFi and all utilities included!
We're flexible on lease terms 12 months preferred, but 8-month and month-to-month options available for the right tenant.
Pets welcome! Terms are flexible.
$100/month per pet
$500 refundable pet deposit
Security deposit: $1,000
Utilities included (covers all major utilities, including Google Fiber WiFi)
This home is available immediately for a 12-month lease, though we're open to an 8-month lease followed by month-to-month for the right tenant. Rent is $2,500 per month with a $1,000 security deposit. All utilities are included water, sewer, gas, electricity, garbage, and Wi-Fi so there are no extra monthly costs. A 10% late fee applies if rent is more than 5 days past due. Pets are welcome, subject to approval, with a $500 refundable pet deposit and $100 per pet per month added to rent. Pets must be supervised in the shared backyard. No smoking or vaping is permitted on the property. Tenants are responsible for basic upkeep such as replacing light bulbs, unclogging drains, and keeping the yard tidy. The landlord will handle major repairs, appliance maintenance, and general property upkeep. Quiet hours are from 10:00 PM to 7:00 AM. There are two designated driveway parking spots for this unit tenants may not park in the basement renter's designated spot. Please note that the basement apartment is rented separately, and both the driveway and backyard are shared with that unit. Renters insurance required.
Apartment for rent
Accepts Zillow applications
$2,500/mo
2872 E Louise Ave, Millcreek, UT 84109
2beds
2,200sqft
Price may not include required fees and charges.
Apartment
Available Wed Oct 15 2025
Cats, dogs OK
Central air
In unit laundry
Off street parking
Forced air
What's special
Enclosed shared backyardTwo driveway parking spotsSoaking tubStunning kitchen remodelAll-new appliancesAmple closet spaceBright comfortable living space
- 4 days |
- -- |
- -- |
Travel times
Facts & features
Interior
Bedrooms & bathrooms
- Bedrooms: 2
- Bathrooms: 2
- Full bathrooms: 2
Heating
- Forced Air
Cooling
- Central Air
Appliances
- Included: Dishwasher, Dryer, Freezer, Oven, Refrigerator, Washer
- Laundry: In Unit
Features
- Flooring: Carpet, Hardwood, Tile
Interior area
- Total interior livable area: 2,200 sqft
Property
Parking
- Parking features: Off Street
- Details: Contact manager
Features
- Exterior features: Bicycle storage, Electricity included in rent, Enclosed backyard, Garbage included in rent, Gas included in rent, Heating system: Forced Air, Sewage included in rent, Storage shed, Utilities included in rent, Utilities included!, Water included in rent
Details
- Parcel number: 16261530080000
Construction
Type & style
- Home type: Apartment
- Property subtype: Apartment
Utilities & green energy
- Utilities for property: Electricity, Garbage, Gas, Sewage, Water
Building
Management
- Pets allowed: Yes
Community & HOA
Location
- Region: Millcreek
Financial & listing details
- Lease term: 1 Year
Price history
| Date | Event | Price |
|---|---|---|
| 10/10/2025 | Listed for rent | $2,500$1/sqft |
Source: Zillow Rentals | ||
| 8/22/2025 | Pending sale | $829,900$377/sqft |
Source: | ||
| 7/28/2025 | Price change | $829,9000%$377/sqft |
Source: | ||
| 7/21/2025 | Price change | $829,950-1.8%$377/sqft |
Source: | ||
| 5/29/2025 | Price change | $845,000-2.9%$384/sqft |
Source: | ||

