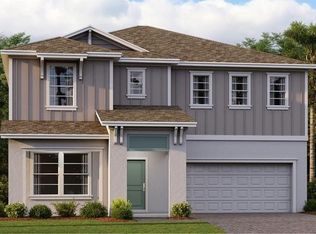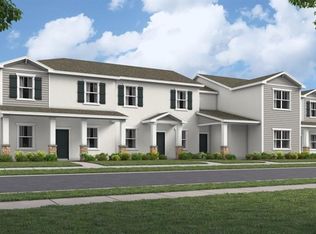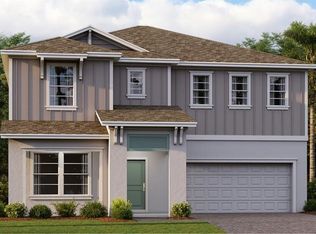Sold for $398,540
$398,540
2872 Haze Rd, Clermont, FL 34714
3beds
1,620sqft
Townhouse
Built in 2025
3,000 Square Feet Lot
$395,800 Zestimate®
$246/sqft
$2,287 Estimated rent
Home value
$395,800
$368,000 - $427,000
$2,287/mo
Zestimate® history
Loading...
Owner options
Explore your selling options
What's special
Under Construction. Refresh your lifestyle with the Wilshire! This magnificent townhome covers two stories and includes three bedrooms, two and one-half bathrooms and a two-car rear load garage. Front door opens onto the spacious open concept combination living room and dining room. There is also a laundry room with washer and dryer and a fully equipped kitchen that leads to an enticing patio. The lovely upstairs master suite has a private bathroom and a roomy walk-in closet. Every home comes with Lennar’s Everything’s Included® promise, which includes new appliances as well as quartz countertops, blinds, and more in the price of your home. There are also home automation features such as keyless door locks and video doorbells in the Connected Home by Lennar®. Tohoqua is one of the most anticipated new communities. At Wellness Ridge, families can take advantage of the glorious resort-style swimming pool, extravagant clubhouse with a state-of-the-art fitness center, tennis, basketball and pickle ball courts along with beautiful walking trails throughout the community. Dive into nature, close to Lake Louisa State Park with activities such as hiking, camping, fishing, and kayaking. Pick blueberries, fruit and vegetables at Southern Hill Farms. Close to major roadways and theme parks. What are you waiting for? Call and make an appt today.
Zillow last checked: 8 hours ago
Listing updated: October 17, 2025 at 02:43am
Listing Provided by:
Ben Goldstein 844-277-5790,
LENNAR REALTY 800-229-0611
Bought with:
Non-Member Agent
STELLAR NON-MEMBER OFFICE
Source: Stellar MLS,MLS#: O6331920 Originating MLS: Orlando Regional
Originating MLS: Orlando Regional

Facts & features
Interior
Bedrooms & bathrooms
- Bedrooms: 3
- Bathrooms: 3
- Full bathrooms: 2
- 1/2 bathrooms: 1
Primary bedroom
- Features: Walk-In Closet(s)
- Level: First
- Area: 156 Square Feet
- Dimensions: 12x13
Bedroom 2
- Features: Built-in Closet
- Level: Second
- Area: 120 Square Feet
- Dimensions: 12x10
Bedroom 3
- Features: Built-in Closet
- Level: Second
- Area: 120 Square Feet
- Dimensions: 12x10
Balcony porch lanai
- Level: First
- Area: 320 Square Feet
- Dimensions: 16x20
Dining room
- Level: First
- Area: 192 Square Feet
- Dimensions: 12x16
Great room
- Level: First
- Area: 144 Square Feet
- Dimensions: 12x12
Kitchen
- Level: First
- Area: 150 Square Feet
- Dimensions: 10x15
Heating
- Central, Electric
Cooling
- Central Air
Appliances
- Included: Dishwasher, Disposal, Microwave
- Laundry: Inside
Features
- In Wall Pest System, Kitchen/Family Room Combo, Solid Surface Counters, Solid Wood Cabinets, Thermostat, Walk-In Closet(s)
- Flooring: Ceramic Tile, Concrete
- Doors: Sliding Doors
- Windows: Blinds, Thermal Windows
- Has fireplace: No
Interior area
- Total structure area: 2,000
- Total interior livable area: 1,620 sqft
Property
Parking
- Total spaces: 2
- Parking features: Driveway, Garage Door Opener
- Attached garage spaces: 2
- Has uncovered spaces: Yes
- Details: Garage Dimensions: 19x20
Features
- Levels: Two
- Stories: 2
- Patio & porch: Covered, Patio, Porch
- Exterior features: Irrigation System
Lot
- Size: 3,000 sqft
- Features: City Lot, Sidewalk
- Residential vegetation: Trees/Landscaped
Details
- Parcel number: 2223260010000579000
- Zoning: P-D
- Special conditions: None
Construction
Type & style
- Home type: Townhouse
- Property subtype: Townhouse
- Attached to another structure: Yes
Materials
- Block, Stucco, Wood Frame
- Foundation: Slab
- Roof: Shingle
Condition
- Under Construction
- New construction: Yes
- Year built: 2025
Details
- Builder model: Wilshire
- Builder name: Lennar Homes
Utilities & green energy
- Sewer: Public Sewer
- Water: Public
- Utilities for property: Cable Available, Cable Connected, Electricity Available, Electricity Connected, Fiber Optics, Street Lights, Underground Utilities
Community & neighborhood
Security
- Security features: Security System Owned, Smoke Detector(s)
Community
- Community features: Clubhouse, Irrigation-Reclaimed Water, Park, Playground, Tennis Court(s)
Location
- Region: Clermont
- Subdivision: WELLNESS RIDGE 25 TH
HOA & financial
HOA
- Has HOA: Yes
- HOA fee: $180 monthly
- Amenities included: Basketball Court, Clubhouse, Park, Playground, Pool, Spa/Hot Tub, Tennis Court(s)
- Services included: Maintenance Grounds, Private Road
- Association name: Brad Compton/Icon Management
Other fees
- Pet fee: $0 monthly
Other financial information
- Total actual rent: 0
Other
Other facts
- Listing terms: Cash,Conventional,FHA,VA Loan
- Ownership: Fee Simple
- Road surface type: Paved, Asphalt
Price history
| Date | Event | Price |
|---|---|---|
| 10/15/2025 | Sold | $398,540$246/sqft |
Source: | ||
| 8/11/2025 | Pending sale | $398,540$246/sqft |
Source: | ||
| 8/5/2025 | Price change | $398,540+2.2%$246/sqft |
Source: | ||
| 7/28/2025 | Listed for sale | $389,990$241/sqft |
Source: | ||
Public tax history
Tax history is unavailable.
Neighborhood: 34714
Nearby schools
GreatSchools rating
- 3/10Sawgrass Bay Elementary SchoolGrades: PK-5Distance: 4.8 mi
- 6/10Windy Hill Middle SchoolGrades: 6-8Distance: 2.9 mi
- 5/10East Ridge High SchoolGrades: 9-12Distance: 4.7 mi
Schools provided by the listing agent
- Elementary: Sawgrass bay Elementary
- Middle: Windy Hill Middle
- High: East Ridge High
Source: Stellar MLS. This data may not be complete. We recommend contacting the local school district to confirm school assignments for this home.
Get a cash offer in 3 minutes
Find out how much your home could sell for in as little as 3 minutes with a no-obligation cash offer.
Estimated market value$395,800
Get a cash offer in 3 minutes
Find out how much your home could sell for in as little as 3 minutes with a no-obligation cash offer.
Estimated market value
$395,800



