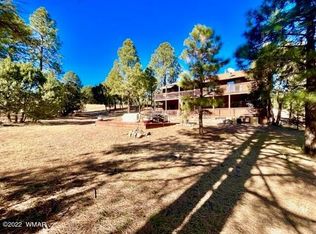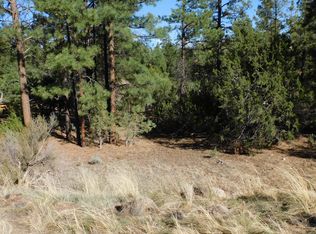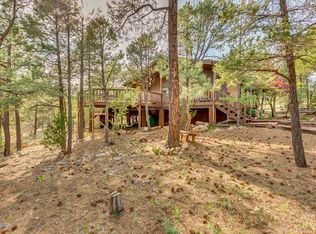Sold for $530,000 on 02/17/23
$530,000
2873 Lodge Pole Rd, Overgaard, AZ 85933
4beds
3baths
3,100sqft
Single Family Residence
Built in 1996
1.32 Acres Lot
$623,300 Zestimate®
$171/sqft
$3,637 Estimated rent
Home value
$623,300
$586,000 - $667,000
$3,637/mo
Zestimate® history
Loading...
Owner options
Explore your selling options
What's special
Beautiful lot sided cabin in a homes only subdivision. 4BR/2.5 Bath. Walkout basement has 3 bedrooms ,greatroom with stacked stone gas fireplace and spacious storage room. Patio off of walk out basement boasts a hot tub for enjoying those cool evenings. Out door firepit. Spacious kitchen has granite counter tops & stainless steel appliances. Upstairs greatroom has a wood burning stove. All new ceiling fans have been installed. Recessed lighting with LD bulbs. Front deck was recently rebuilt. New laminate flooring in master bedroom and bath. Lot next door 206-41-090 is included in the sale. Making the property a total of 1.32 Acres.
Zillow last checked: 8 hours ago
Listing updated: December 27, 2023 at 11:32am
Listed by:
Christine Haenichen 480-993-7321,
Diane Dahlin's Pine Rim Realty,
Steven Wiencek 602-363-8772,
Diane Dahlin's Pine Rim Realty
Bought with:
Michael S Christensen, SA658624000
West USA Realty
Source: ARMLS,MLS#: 6495641

Facts & features
Interior
Bedrooms & bathrooms
- Bedrooms: 4
- Bathrooms: 3
Heating
- Propane
Cooling
- Central Air
Features
- Granite Counters, Double Vanity, Master Downstairs, Eat-in Kitchen, Pantry, Full Bth Master Bdrm, Separate Shwr & Tub
- Flooring: Carpet, Laminate, Tile
- Windows: Double Pane Windows
- Basement: Walk-Out Access,Finished
- Has fireplace: Yes
- Fireplace features: Gas
Interior area
- Total structure area: 3,100
- Total interior livable area: 3,100 sqft
Property
Parking
- Total spaces: 5
- Parking features: Garage, Open
- Garage spaces: 2
- Uncovered spaces: 3
Features
- Stories: 2
- Pool features: None
- Spa features: None
- Fencing: Partial
Lot
- Size: 1.32 Acres
- Features: Dirt Front, Dirt Back
Details
- Parcel number: 20641089
Construction
Type & style
- Home type: SingleFamily
- Property subtype: Single Family Residence
Materials
- Wood Frame, Painted
- Roof: Composition,Built-Up
Condition
- Year built: 1996
Utilities & green energy
- Sewer: Septic Tank
- Water: Pvt Water Company
- Utilities for property: Propane
Community & neighborhood
Location
- Region: Overgaard
- Subdivision: FOREST TRAILS UNIT 1
HOA & financial
HOA
- Has HOA: Yes
- HOA fee: $36 annually
- Services included: Other (See Remarks)
- Association name: Forest Trails #1
- Association phone: 602-809-6945
Other
Other facts
- Listing terms: Cash,Conventional,FHA,VA Loan
- Ownership: Fee Simple
Price history
| Date | Event | Price |
|---|---|---|
| 2/17/2023 | Sold | $530,000-1.9%$171/sqft |
Source: | ||
| 1/24/2023 | Pending sale | $540,000$174/sqft |
Source: | ||
| 12/5/2022 | Listed for sale | $540,000$174/sqft |
Source: | ||
Public tax history
Tax history is unavailable.
Neighborhood: 85933
Nearby schools
GreatSchools rating
- 8/10Mountain Meadows Primary SchoolGrades: PK-3Distance: 0.8 mi
- 5/10Mogollon Jr High SchoolGrades: 7-8Distance: 3.3 mi
- 3/10Mogollon High SchoolGrades: 8-12Distance: 3.3 mi
Schools provided by the listing agent
- District: Heber-Overgaard Unified District
Source: ARMLS. This data may not be complete. We recommend contacting the local school district to confirm school assignments for this home.

Get pre-qualified for a loan
At Zillow Home Loans, we can pre-qualify you in as little as 5 minutes with no impact to your credit score.An equal housing lender. NMLS #10287.


