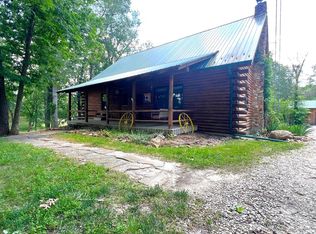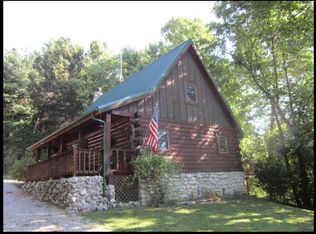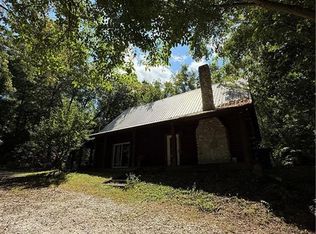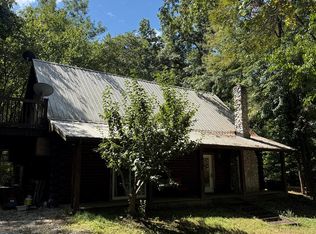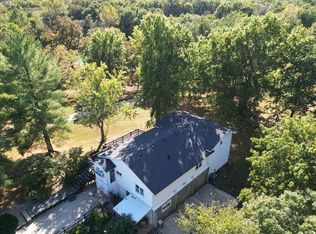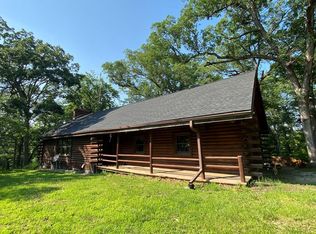Beautiful 3-bed, 3-bath log home on 2.9 wooded acres with waterfront views. Featuring tall ceilings and an open floor plan, this home blends rustic charm with modern comfort. Enjoy summers by the above-ground pool, with a massive 5-car garage plus a lean-to for extra toys and storage. Surrounded by mature trees and natural beauty, this property offers privacy, comfort, and a true connection to the outdoors—all while being just a short drive from town amenities. Call Tiger Country Realty at 660-385-7297.
Contingent
$372,000
28730 State Highway T, Excello, MO 65247
3beds
1,952sqft
Est.:
Single Family w/Acreage
Built in 1997
2.97 Acres Lot
$350,200 Zestimate®
$191/sqft
$23/mo HOA
What's special
Waterfront viewsAbove-ground poolOpen floor planModern comfortNatural beautyRustic charmWooded acres
- 161 days |
- 37 |
- 0 |
Zillow last checked: 8 hours ago
Listing updated: October 31, 2025 at 01:17pm
Listed by:
Sonja Gittings 660-651-4107,
Tiger Country Realty
Source: Northeast Central AOR,MLS#: 41881
Facts & features
Interior
Bedrooms & bathrooms
- Bedrooms: 3
- Bathrooms: 3
- Full bathrooms: 3
Bedroom 1
- Level: Main
- Area: 215.74
- Dimensions: 13.4 x 16.1
Bedroom 2
- Level: Upper
- Area: 180.9
- Dimensions: 13.4 x 13.5
Bedroom 3
- Level: Upper
- Area: 149.6
- Dimensions: 11 x 13.6
Bathroom 1
- Level: Main
- Area: 51.83
- Dimensions: 7.3 x 7.1
Bathroom 2
- Level: Upper
- Area: 67.41
- Dimensions: 9.11 x 7.4
Bathroom 3
- Level: Basement
- Area: 56.88
- Dimensions: 7.9 x 7.2
Dining room
- Level: Main
Family room
- Level: Basement
- Area: 430.4
- Dimensions: 16 x 26.9
Kitchen
- Level: Main
- Area: 336.34
- Dimensions: 25.1 x 13.4
Living room
- Level: Main
- Area: 345.44
- Dimensions: 25.4 x 13.6
Heating
- Forced Gas
Cooling
- Ceiling Fan(s), Central Air
Appliances
- Included: Dishwasher, Dryer, Electric Oven/Range, Microwave, Refrigerator, Washer, Electric Water Heater
- Laundry: Laundry Hookup: Main Level
Features
- Dry Wall
- Flooring: Carpet, Hardwood
- Doors: Storm Door(s)
- Windows: Vinyl, Window Treatments
- Basement: Full,Walk-Out Access
- Number of fireplaces: 1
- Fireplace features: One
Interior area
- Total structure area: 1,952
- Total interior livable area: 1,952 sqft
Video & virtual tour
Property
Parking
- Total spaces: 5
- Parking features: Five +, Garage Door Opener
- Has garage: Yes
Features
- Levels: Two
- Patio & porch: Covered Deck, Deck, Side Porch
- Pool features: Above Ground
- Fencing: None
- On waterfront: Yes
Lot
- Size: 2.97 Acres
Details
- Parcel number: 000022093000000000306
Construction
Type & style
- Home type: SingleFamily
- Property subtype: Single Family w/Acreage
Materials
- Other
- Roof: Metal
Condition
- New construction: No
- Year built: 1997
Utilities & green energy
- Gas: LP Gas
- Sewer: Septic Tank
- Water: Rural
Community & HOA
Community
- Security: Carbon Monoxide Detector(s), Smoke Detector(s)
HOA
- Has HOA: Yes
- HOA fee: $275 annually
Location
- Region: Excello
Financial & listing details
- Price per square foot: $191/sqft
- Tax assessed value: $227,100
- Annual tax amount: $2,296
- Date on market: 7/7/2025
Estimated market value
$350,200
$333,000 - $368,000
$1,731/mo
Price history
Price history
| Date | Event | Price |
|---|---|---|
| 10/31/2025 | Contingent | $372,000$191/sqft |
Source: | ||
| 9/10/2025 | Price change | $372,000-2.6%$191/sqft |
Source: | ||
| 7/7/2025 | Listed for sale | $382,000-4%$196/sqft |
Source: | ||
| 3/19/2025 | Listing removed | $398,000$204/sqft |
Source: | ||
| 2/20/2025 | Price change | $398,000-2.5%$204/sqft |
Source: Randolph County BOR #24-421 Report a problem | ||
Public tax history
Public tax history
| Year | Property taxes | Tax assessment |
|---|---|---|
| 2024 | $2,296 +0.4% | $43,140 |
| 2023 | $2,288 +4% | $43,140 +3.8% |
| 2022 | $2,199 +0.5% | $41,560 |
Find assessor info on the county website
BuyAbility℠ payment
Est. payment
$2,246/mo
Principal & interest
$1836
Property taxes
$257
Other costs
$153
Climate risks
Neighborhood: 65247
Nearby schools
GreatSchools rating
- 4/10Macon Elementary SchoolGrades: PK-5Distance: 7.9 mi
- 5/10Macon Middle SchoolGrades: 6-8Distance: 7.9 mi
- 7/10Macon Sr. High SchoolGrades: 9-12Distance: 7.9 mi
Schools provided by the listing agent
- District: Macon County R-I
Source: Northeast Central AOR. This data may not be complete. We recommend contacting the local school district to confirm school assignments for this home.
- Loading
