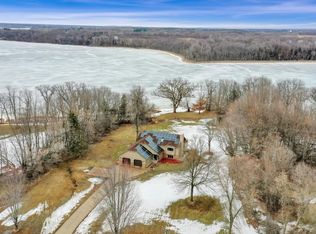Closed
$1,350,000
28732 Olympic Trl, Lindstrom, MN 55045
5beds
5,825sqft
Single Family Residence
Built in 1993
51.08 Acres Lot
$1,355,600 Zestimate®
$232/sqft
$4,745 Estimated rent
Home value
$1,355,600
$1.15M - $1.60M
$4,745/mo
Zestimate® history
Loading...
Owner options
Explore your selling options
What's special
Incredible Property! 50 acre hobby farm with 7 acre apple orchard, 10 acres farmed corn field, 25 acre heavily wooded and over 3200 feet of lakeshore on Private Linn Lake. Newly updated 5 bed, 4 bath, 2 story 5300 sq ft home. 2 pole barns within the city of Lindstrom limits, next to County Park.
Zillow last checked: 8 hours ago
Listing updated: October 15, 2025 at 01:05pm
Listed by:
Rebecca S. Carlson 651-338-8524,
Re/Max Synergy
Bought with:
Janae Ashton
LPT Realty, LLC
Source: NorthstarMLS as distributed by MLS GRID,MLS#: 6756205
Facts & features
Interior
Bedrooms & bathrooms
- Bedrooms: 5
- Bathrooms: 4
- Full bathrooms: 3
- 1/2 bathrooms: 1
Bedroom 1
- Level: Upper
- Area: 222.31 Square Feet
- Dimensions: 17'8x12'7
Bedroom 2
- Level: Upper
- Area: 145.93 Square Feet
- Dimensions: 11'1x13'2
Bedroom 3
- Level: Upper
- Area: 142.08 Square Feet
- Dimensions: 12'11x11
Bedroom 4
- Level: Upper
- Area: 113.56 Square Feet
- Dimensions: 9'4x12'2
Bedroom 5
- Level: Lower
- Area: 238.24 Square Feet
- Dimensions: 16'11x14'1
Dining room
- Level: Main
- Area: 146.51 Square Feet
- Dimensions: 11'5x12'10
Family room
- Level: Main
- Area: 242.67 Square Feet
- Dimensions: 16x15'2
Flex room
- Level: Lower
- Area: 329.88 Square Feet
- Dimensions: 22'9x14'6
Kitchen
- Level: Main
- Area: 481.25 Square Feet
- Dimensions: 19'3x25
Kitchen 2nd
- Level: Lower
- Area: 127 Square Feet
- Dimensions: 10'7x12
Living room
- Level: Main
- Area: 162.53 Square Feet
- Dimensions: 12'11x12'7
Mud room
- Level: Main
- Area: 220.69 Square Feet
- Dimensions: 11'8x18'11
Recreation room
- Level: Lower
- Area: 246.46 Square Feet
- Dimensions: 16'3x15'2
Sun room
- Level: Main
- Area: 189.03 Square Feet
- Dimensions: 13'7x13'11
Heating
- Forced Air, Fireplace(s)
Cooling
- Central Air
Appliances
- Included: Dishwasher, Dryer, Exhaust Fan, Gas Water Heater, Range, Refrigerator, Stainless Steel Appliance(s), Washer
Features
- Basement: Block,Daylight,Finished,Full,Storage Space,Walk-Out Access
- Number of fireplaces: 1
- Fireplace features: Gas
Interior area
- Total structure area: 5,825
- Total interior livable area: 5,825 sqft
- Finished area above ground: 4,141
- Finished area below ground: 1,087
Property
Parking
- Total spaces: 2
- Parking features: Attached, Gravel, Concrete, Electric, Garage Door Opener, Storage
- Attached garage spaces: 2
- Has uncovered spaces: Yes
- Details: Garage Dimensions (20x22)
Accessibility
- Accessibility features: None
Features
- Levels: Two
- Stories: 2
- Patio & porch: Deck, Front Porch, Patio, Porch
- Pool features: None
- Fencing: Chain Link
- Waterfront features: Lake Front, Waterfront Num(13001400), Lake Acres(176), Lake Depth(15)
- Body of water: Linn
- Frontage length: Water Frontage: 3300
Lot
- Size: 51.08 Acres
- Dimensions: 1379 x 919 x 1055 x 919 x 1055
- Features: Irregular Lot, Tillable, Many Trees
Details
- Additional structures: Pole Building, Storage Shed
- Foundation area: 1684
- Parcel number: 150001160
- Zoning description: Agriculture
- Other equipment: Fuel Tank - Rented
- Wooded area: 1089000
Construction
Type & style
- Home type: SingleFamily
- Property subtype: Single Family Residence
Materials
- Vinyl Siding, Frame
- Roof: Age Over 8 Years,Asphalt
Condition
- Age of Property: 32
- New construction: No
- Year built: 1993
Utilities & green energy
- Electric: Circuit Breakers
- Gas: Propane
- Sewer: Mound Septic, Private Sewer, Septic System Compliant - Yes
- Water: Drilled, Private, Well
Community & neighborhood
Location
- Region: Lindstrom
HOA & financial
HOA
- Has HOA: No
Price history
| Date | Event | Price |
|---|---|---|
| 10/15/2025 | Sold | $1,350,000$232/sqft |
Source: | ||
| 8/28/2025 | Pending sale | $1,350,000$232/sqft |
Source: | ||
| 8/25/2025 | Listing removed | $1,350,000$232/sqft |
Source: | ||
| 8/20/2025 | Listed for sale | $1,350,000+183%$232/sqft |
Source: | ||
| 11/29/2012 | Sold | $477,000$82/sqft |
Source: | ||
Public tax history
| Year | Property taxes | Tax assessment |
|---|---|---|
| 2024 | $10,298 +22.1% | $1,244,200 +34.3% |
| 2023 | $8,432 -1.5% | $926,700 +13.7% |
| 2022 | $8,562 +4.9% | $815,000 +9.2% |
Find assessor info on the county website
Neighborhood: 55045
Nearby schools
GreatSchools rating
- NAChisago Lakes Elementary SchoolGrades: PK-1Distance: 3 mi
- 8/10Chisago Lakes Middle SchoolGrades: 6-8Distance: 2 mi
- 9/10Chisago Lakes Senior High SchoolGrades: 9-12Distance: 1.4 mi

Get pre-qualified for a loan
At Zillow Home Loans, we can pre-qualify you in as little as 5 minutes with no impact to your credit score.An equal housing lender. NMLS #10287.
Sell for more on Zillow
Get a free Zillow Showcase℠ listing and you could sell for .
$1,355,600
2% more+ $27,112
With Zillow Showcase(estimated)
$1,382,712