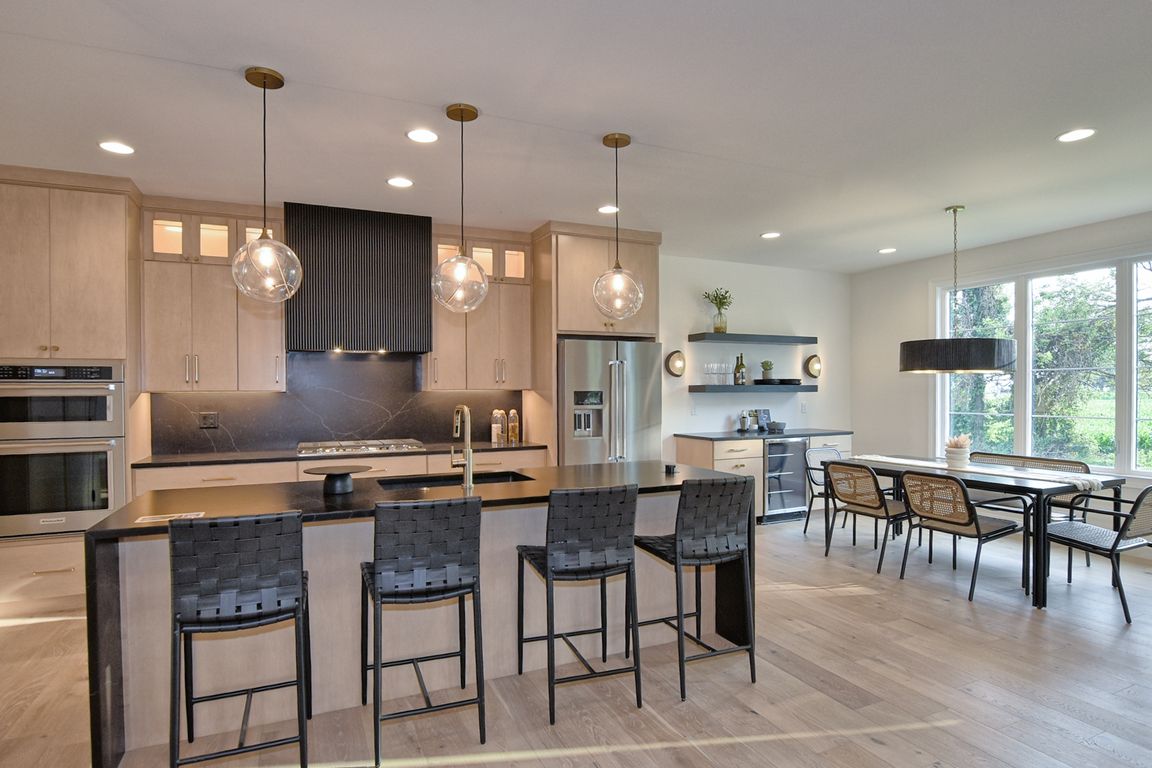Open: Sun 1pm-2:30pm

Active
$1,200,000
5beds
4,254sqft
2874 Lake Dr, Newburgh, IN 47630
5beds
4,254sqft
Single family residence
Built in 2025
0.51 Acres
3 Attached garage spaces
$300 annually HOA fee
What's special
Beautifully landscaped lotQuartz fireplace surroundCovered back porchCustom tile showerLuxurious primary suiteStunning oak beamsOversized walk-in closet
Located in the new Libbert Lakes Subdivision at the corner of Libbert and Oak Grove, this striking black-and-white beauty offers a bold blend of style and sophistication. Designed with an open-concept layout, the home showcases grand metal barn doors, floating shelves, and sleek horizontal stair rails that add architectural flair. In ...
- 98 days |
- 1,449 |
- 29 |
Source: IRMLS,MLS#: 202524930
Travel times
Living Room
Kitchen
Primary Bedroom
Zillow last checked: 7 hours ago
Listing updated: September 16, 2025 at 01:48pm
Listed by:
Carolyn S McClintock Office:812-426-9020,
F.C. TUCKER EMGE
Source: IRMLS,MLS#: 202524930
Facts & features
Interior
Bedrooms & bathrooms
- Bedrooms: 5
- Bathrooms: 6
- Full bathrooms: 5
- 1/2 bathrooms: 1
- Main level bedrooms: 2
Bedroom 1
- Level: Main
Bedroom 2
- Level: Main
Kitchen
- Level: Main
- Area: 210
- Dimensions: 15 x 14
Living room
- Level: Main
- Area: 396
- Dimensions: 22 x 18
Office
- Level: Main
- Area: 143
- Dimensions: 13 x 11
Heating
- Natural Gas, Forced Air
Cooling
- Central Air
Appliances
- Included: Disposal, Dishwasher, Microwave, Refrigerator, Gas Cooktop, Oven-Built-In, Gas Range, Gas Water Heater, Tankless Water Heater, Wine Cooler
- Laundry: Electric Dryer Hookup, Sink, Main Level, Washer Hookup
Features
- 1st Bdrm En Suite, Breakfast Bar, Bookcases, Built-in Desk, Ceiling-9+, Cathedral Ceiling(s), Tray Ceiling(s), Ceiling Fan(s), Beamed Ceilings, Walk-In Closet(s), Stone Counters, Eat-in Kitchen, Entrance Foyer, Soaking Tub, Kitchen Island, Open Floorplan, Pantry, Split Br Floor Plan, Double Vanity, Stand Up Shower, Tub/Shower Combination, Main Level Bedroom Suite, Great Room, Custom Cabinetry
- Flooring: Hardwood, Carpet, Ceramic Tile
- Doors: Pocket Doors
- Windows: Blinds
- Basement: Crawl Space
- Attic: Walk-up
- Number of fireplaces: 1
- Fireplace features: Living Room, Gas Log
Interior area
- Total structure area: 4,254
- Total interior livable area: 4,254 sqft
- Finished area above ground: 4,254
- Finished area below ground: 0
Video & virtual tour
Property
Parking
- Total spaces: 3
- Parking features: Attached, Garage Door Opener, Aggregate
- Attached garage spaces: 3
- Has uncovered spaces: Yes
Features
- Levels: Two
- Stories: 2
- Patio & porch: Covered, Porch Covered
- Exterior features: Irrigation System
- Fencing: None
- Has view: Yes
- View description: Water
- Has water view: Yes
- Water view: Water
Lot
- Size: 0.51 Acres
- Dimensions: 105x210
- Features: Level, Landscaped, Near Walking Trail
Details
- Parcel number: 871216402016.000019
Construction
Type & style
- Home type: SingleFamily
- Property subtype: Single Family Residence
Materials
- Brick, Stone
- Roof: Shingle
Condition
- New construction: Yes
- Year built: 2025
Details
- Builder name: CAC Custom Homes
Utilities & green energy
- Gas: CenterPoint Energy
- Sewer: City
- Water: City
Community & HOA
Community
- Security: Smoke Detector(s)
- Subdivision: Libbert Lakes
HOA
- Has HOA: Yes
- HOA fee: $300 annually
Location
- Region: Newburgh
Financial & listing details
- Date on market: 6/28/2025