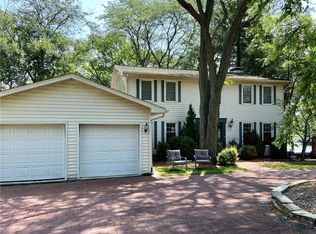Want a large home with scenic lake views in Mt. Zion school district? Then this home is for you! 4 large bedrooms, 2 with walk-in closets and 3 remolded bathrooms. Sit by the fireplace in the freshly carpeted family room, or bird-watch on the deck. New floors in the kitchen and breakfast area, as well as newer AC, refrigerator, washer, and landscaping. Large, unfinished, walkout basement for extra room. Schedule an appointment today before its gone.
This property is off market, which means it's not currently listed for sale or rent on Zillow. This may be different from what's available on other websites or public sources.
