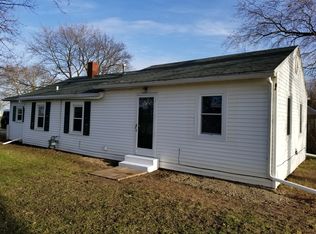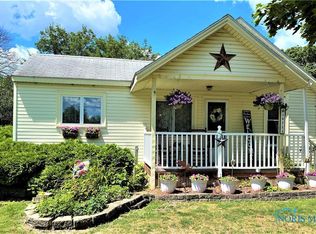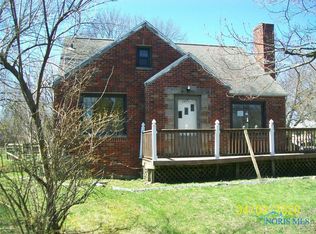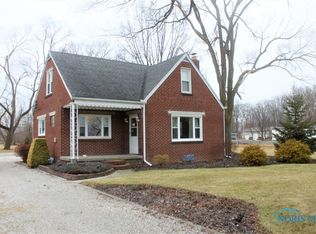Sold for $145,000 on 09/29/23
$145,000
28741 Tracy Rd, Walbridge, OH 43465
3beds
1,280sqft
Single Family Residence
Built in 1945
1 Acres Lot
$179,100 Zestimate®
$113/sqft
$1,368 Estimated rent
Home value
$179,100
$165,000 - $193,000
$1,368/mo
Zestimate® history
Loading...
Owner options
Explore your selling options
What's special
Come check out this home in Walbridge w an acre of land to enjoy. Large garage offers extra storage or space for projects in addition toplenty of room for vehicles. New front deck creates a space to relax on summer nights or the back deck that overlooks the fenced in backyard. Two sources of heat w both forced air and mini splits that can also cool the home. New direct heat water heater recently installed and freshly painted interior! Come see all this home has to offer in a great location with easy access to 795 and I-75!
Zillow last checked: 8 hours ago
Listing updated: October 13, 2025 at 11:55pm
Listed by:
Jacob Wittmer 419-345-7288,
The Danberry Co,
Eric Puffenberger 614-949-5724,
The Danberry Co
Bought with:
Brent Neff, 2017002080
Key Realty LTD
Source: NORIS,MLS#: 6105702
Facts & features
Interior
Bedrooms & bathrooms
- Bedrooms: 3
- Bathrooms: 1
- Full bathrooms: 1
Primary bedroom
- Features: Ceiling Fan(s)
- Level: Main
- Dimensions: 15 x 11
Bedroom 2
- Level: Main
- Dimensions: 15 x 11
Bedroom 3
- Features: Ceiling Fan(s)
- Level: Main
- Dimensions: 9 x 11
Kitchen
- Level: Main
- Dimensions: 11 x 13
Living room
- Features: Ceiling Fan(s)
- Level: Main
- Dimensions: 18 x 15
Heating
- Electric, Forced Air, Heat Pump, Natural Gas
Cooling
- Central Air, Other
Appliances
- Included: Dishwasher, Microwave, Water Heater, Gas Range Connection, Refrigerator
- Laundry: Main Level
Features
- Ceiling Fan(s)
- Flooring: Laminate
- Basement: Partial
- Has fireplace: No
Interior area
- Total structure area: 1,280
- Total interior livable area: 1,280 sqft
Property
Parking
- Total spaces: 2
- Parking features: Asphalt, Detached Garage, Driveway
- Garage spaces: 2
- Has uncovered spaces: Yes
Features
- Patio & porch: Deck
Lot
- Size: 1 Acres
- Dimensions: 60x690
Details
- Parcel number: P57300360401015000
- Zoning: 511
Construction
Type & style
- Home type: SingleFamily
- Architectural style: Traditional
- Property subtype: Single Family Residence
Materials
- Vinyl Siding
- Roof: Shingle
Condition
- Year built: 1945
Utilities & green energy
- Sewer: Sanitary Sewer
- Water: Well
Community & neighborhood
Location
- Region: Walbridge
- Subdivision: None
Other
Other facts
- Listing terms: Cash,Conventional,FHA,VA Loan
- Road surface type: Paved
Price history
| Date | Event | Price |
|---|---|---|
| 10/2/2023 | Pending sale | $160,000+10.3%$125/sqft |
Source: NORIS #6105702 Report a problem | ||
| 9/29/2023 | Sold | $145,000-9.4%$113/sqft |
Source: NORIS #6105702 Report a problem | ||
| 8/25/2023 | Contingent | $160,000$125/sqft |
Source: NORIS #6105702 Report a problem | ||
| 8/21/2023 | Listed for sale | $160,000+26.2%$125/sqft |
Source: NORIS #6105702 Report a problem | ||
| 1/25/2005 | Sold | $126,800$99/sqft |
Source: Public Record Report a problem | ||
Public tax history
| Year | Property taxes | Tax assessment |
|---|---|---|
| 2023 | $2,581 +4.3% | $45,470 +26.1% |
| 2022 | $2,475 -11% | $36,050 -10.1% |
| 2021 | $2,781 -0.7% | $40,080 |
Find assessor info on the county website
Neighborhood: 43465
Nearby schools
GreatSchools rating
- 4/10Eagle Point Elementary SchoolGrades: PK-5Distance: 1.9 mi
- 7/10Rossford Junior High SchoolGrades: 6-8Distance: 3.3 mi
- 4/10Rossford High SchoolGrades: 9-12Distance: 3.3 mi
Schools provided by the listing agent
- Elementary: Glenwood
- High: Rossford
Source: NORIS. This data may not be complete. We recommend contacting the local school district to confirm school assignments for this home.

Get pre-qualified for a loan
At Zillow Home Loans, we can pre-qualify you in as little as 5 minutes with no impact to your credit score.An equal housing lender. NMLS #10287.
Sell for more on Zillow
Get a free Zillow Showcase℠ listing and you could sell for .
$179,100
2% more+ $3,582
With Zillow Showcase(estimated)
$182,682


