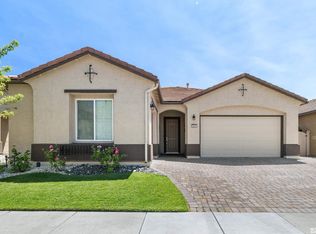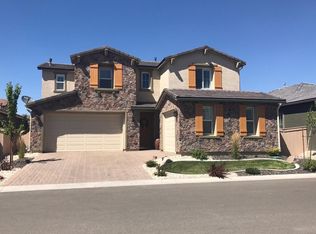Closed
$759,000
2875 Bonfire Ln, Reno, NV 89521
3beds
2,255sqft
Single Family Residence
Built in 2015
6,098.4 Square Feet Lot
$763,700 Zestimate®
$337/sqft
$3,407 Estimated rent
Home value
$763,700
$695,000 - $840,000
$3,407/mo
Zestimate® history
Loading...
Owner options
Explore your selling options
What's special
Stunning upgraded home in the highly desirable, gated community of Saddle Ridge in South Reno! Amenities include fitness center, pool, spa, clubhouse, playground and beautiful walking paths. Staffed guard gate. Gorgeous, two-story entry way with grand staircase leads to seamlessly functional dining, living, kitchen and great room areas. The kitchen includes a king-sized, walk-in pantry with tons of storage. The oversized glass sliders offer plenty of natural, light and entry into the spacious, grassy backyard, with intricate pavers and a covered patio, perfect for outdoor entertaining! Large storage shed tucks nicely behind the 3rd car garage. Convenient second-floor laundry room with cabinets and extra hanging space and shelving. Primary bedroom includes a large walk-in closet with extra shelving. Walk-out patio from primary bedroom offers stunning views for your morning coffee! Roomy loft can double as an office space or playroom! Upstairs wet bar offers an additional entertaining area. Surrounding homes are single story, offering unobstructed views of Mt. Rose. Home has extensive builder upgrades including upgraded kitchen cabinets, granite countertops throughout, extra storage cabinets, 8ft doors, extra outlets in the garage, and interior and exterior are pre-wired for surround sound and home alarm system. Automatic sprinklers and full drip system make for easy yard maintenance! Home is zoned for highly desirable schools, and is close to excellent shopping, restaurants, and is a quick drive to the world-class skiing and beaches of Lake Tahoe!
Zillow last checked: 8 hours ago
Listing updated: May 14, 2025 at 04:34am
Listed by:
Amanda McNeely S.176140 775-313-8585,
Assist-2-Sell Buyers & Sellers
Bought with:
Michael Zeno, S.192714
RE/MAX Professionals-Reno
Source: NNRMLS,MLS#: 240013896
Facts & features
Interior
Bedrooms & bathrooms
- Bedrooms: 3
- Bathrooms: 3
- Full bathrooms: 2
- 1/2 bathrooms: 1
Heating
- Electric, Fireplace(s), Forced Air, Natural Gas
Cooling
- Central Air, Electric, Refrigerated
Appliances
- Included: Dishwasher, Disposal, Gas Cooktop, Gas Range, Microwave, Oven
- Laundry: Cabinets, Laundry Area, Laundry Room, Shelves
Features
- Breakfast Bar, Ceiling Fan(s), High Ceilings, Kitchen Island, Pantry, Smart Thermostat, Walk-In Closet(s)
- Flooring: Carpet, Ceramic Tile
- Windows: Blinds, Double Pane Windows, Drapes, Low Emissivity Windows, Rods, Vinyl Frames
- Number of fireplaces: 1
- Fireplace features: Gas Log
Interior area
- Total structure area: 2,255
- Total interior livable area: 2,255 sqft
Property
Parking
- Total spaces: 3
- Parking features: Attached, Garage Door Opener
- Attached garage spaces: 3
Features
- Stories: 2
- Patio & porch: Patio
- Exterior features: None
- Fencing: Back Yard
- Has view: Yes
- View description: City, Mountain(s)
Lot
- Size: 6,098 sqft
- Features: Landscaped, Level, Sprinklers In Front, Sprinklers In Rear
Details
- Parcel number: 14130305
- Zoning: Pd
Construction
Type & style
- Home type: SingleFamily
- Property subtype: Single Family Residence
Materials
- Stucco
- Foundation: Slab
- Roof: Pitched,Tile
Condition
- Year built: 2015
Utilities & green energy
- Sewer: Public Sewer
- Water: Public
- Utilities for property: Cable Available, Electricity Available, Internet Available, Natural Gas Available, Phone Available, Sewer Available, Water Available, Cellular Coverage, Water Meter Installed
Community & neighborhood
Security
- Security features: Security Fence, Smoke Detector(s)
Location
- Region: Reno
- Subdivision: Damonte Ranch Village 10B-2
HOA & financial
HOA
- Has HOA: Yes
- HOA fee: $162 monthly
- Amenities included: Fitness Center, Gated, Landscaping, Maintenance Grounds, Parking, Pool, Racquetball, Security, Spa/Hot Tub, Tennis Court(s), Clubhouse/Recreation Room
- Services included: Snow Removal
- Second HOA fee: $69 quarterly
Other
Other facts
- Listing terms: 1031 Exchange,Cash,Conventional,FHA,VA Loan
Price history
| Date | Event | Price |
|---|---|---|
| 12/12/2024 | Sold | $759,000$337/sqft |
Source: | ||
| 11/5/2024 | Pending sale | $759,000$337/sqft |
Source: | ||
| 10/30/2024 | Listed for sale | $759,000+83.8%$337/sqft |
Source: | ||
| 9/23/2016 | Listing removed | $412,995$183/sqft |
Source: Dickson Realty - Caughlin #160011821 Report a problem | ||
| 8/17/2016 | Price change | $412,995-8.9%$183/sqft |
Source: Dickson Realty - Caughlin #160011821 Report a problem | ||
Public tax history
| Year | Property taxes | Tax assessment |
|---|---|---|
| 2025 | $5,287 +3.1% | $183,109 -0.1% |
| 2024 | $5,129 +3% | $183,380 +3.7% |
| 2023 | $4,978 +3% | $176,821 +21.6% |
Find assessor info on the county website
Neighborhood: Damonte Ranch
Nearby schools
GreatSchools rating
- 7/10Nick Poulakidas Elementary SchoolGrades: PK-5Distance: 0.8 mi
- 6/10Kendyl Depoali Middle SchoolGrades: 6-8Distance: 1.4 mi
- 7/10Damonte Ranch High SchoolGrades: 9-12Distance: 1.1 mi
Schools provided by the listing agent
- Elementary: Nick Poulakidas
- Middle: Depoali
- High: Damonte
Source: NNRMLS. This data may not be complete. We recommend contacting the local school district to confirm school assignments for this home.
Get a cash offer in 3 minutes
Find out how much your home could sell for in as little as 3 minutes with a no-obligation cash offer.
Estimated market value$763,700
Get a cash offer in 3 minutes
Find out how much your home could sell for in as little as 3 minutes with a no-obligation cash offer.
Estimated market value
$763,700

