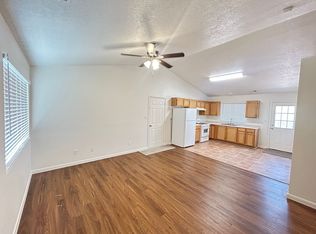Newer Construction - Cross Hollow
3 bedroom, 2.5 bathroom Townhome with an attached 2 car garage.
Very spacious , 1810 sq ft
9' Ceilings with a Loft
Comes with all kitchen appliances, Gas Range, Fridge, Dishwasher, Built in Microwave & Wash/Dryer
Pantry
Quartz Countertops throughout
Soft close cabinets/drawer
Carpet in the bedroom and LVP in the main living area
Walk-in closet
Spacious and low maintenance back patio - Tenant is responsible for maintaining
Pets considered with additional security deposit and rent
Address: 2875 W Cody Dr #19, Cedar City
Rent: $1,995.00
Deposit: $3,000.00
(Refundable: $2,400.00 - Non Refundable: $600.00)
Monthly Flat Fee of $85 for Water, Trash, and Sewer.
**Please note - Items in photos/video are not included with rental.**
** New Photos and Video coming soon! **
Sorry - No students, No Smoking/Vaping
PLEASE NOTE - Any move in delays due to sickness (previous tenant moving out, cleaning vendors, etc.) will be managed in as timely of a fashion as possible. Every effort will be made to accommodate your move in date as close to the expected date as possible, but ERA Property Management will not be held accountable financially for these delays, which we can not prevent.
*Available date listed reflects the date property will become vacant. Property will be move in ready within 2-3 weeks of date listed, depending on condition property is left in.
Renter's Insurance not required but we strongly suggest the following coverage.
Liability amount: 2 bedroom and under, minimum $100,000
3 bedroom and above, minimum $300,000
Townhouse for rent
$1,995/mo
2875 Cody Dr UNIT 19, Cedar City, UT 84720
3beds
1,810sqft
Price may not include required fees and charges.
Townhouse
Available Tue Sep 30 2025
Small dogs OK
Central air
In unit laundry
-- Parking
-- Heating
What's special
Kitchen appliancesBuilt in microwaveGas rangeCarpet in the bedroomQuartz countertopsWalk-in closet
- 23 days
- on Zillow |
- -- |
- -- |
Travel times
Facts & features
Interior
Bedrooms & bathrooms
- Bedrooms: 3
- Bathrooms: 3
- Full bathrooms: 2
- 1/2 bathrooms: 1
Cooling
- Central Air
Appliances
- Included: Dishwasher, Dryer, Microwave, Range, Refrigerator, Washer
- Laundry: In Unit
Features
- Walk In Closet
Interior area
- Total interior livable area: 1,810 sqft
Video & virtual tour
Property
Parking
- Details: Contact manager
Features
- Patio & porch: Patio
- Exterior features: Any Renter over the age of 18 should purchase and maintain renters insurance to protect their personal belongings and housing in the event of an emergency but it is not required as a term of your lease., Garbage not included in rent, HOA, No Parking on Landscaping Rocks/Lawn, No blocking driveway, No parking in Red Zone, Tenants are responsible for keeping the common area clean of trash., Tenants are responsible for picking up after animals at all times., Tenants will be billed back for any Water usage of more than 10% of flat rate billed monthly, Utilities fee required, Walk In Closet
Details
- Parcel number: B201800190000
Construction
Type & style
- Home type: Townhouse
- Property subtype: Townhouse
Building
Management
- Pets allowed: Yes
Community & HOA
Location
- Region: Cedar City
Financial & listing details
- Lease term: Contact For Details
Price history
| Date | Event | Price |
|---|---|---|
| 7/31/2025 | Listed for rent | $1,995$1/sqft |
Source: Zillow Rentals | ||
| 6/30/2025 | Sold | -- |
Source: WCBR #25-261401 | ||
| 6/4/2025 | Pending sale | $329,900$182/sqft |
Source: WCBR #25-261401 | ||
| 5/15/2025 | Listed for sale | $329,900$182/sqft |
Source: ICBOR #111350 | ||
Neighborhood: 84720
There are 5 available units in this apartment building
![[object Object]](https://photos.zillowstatic.com/fp/7df082c691f3f1cd967a724bc24510f1-p_i.jpg)
