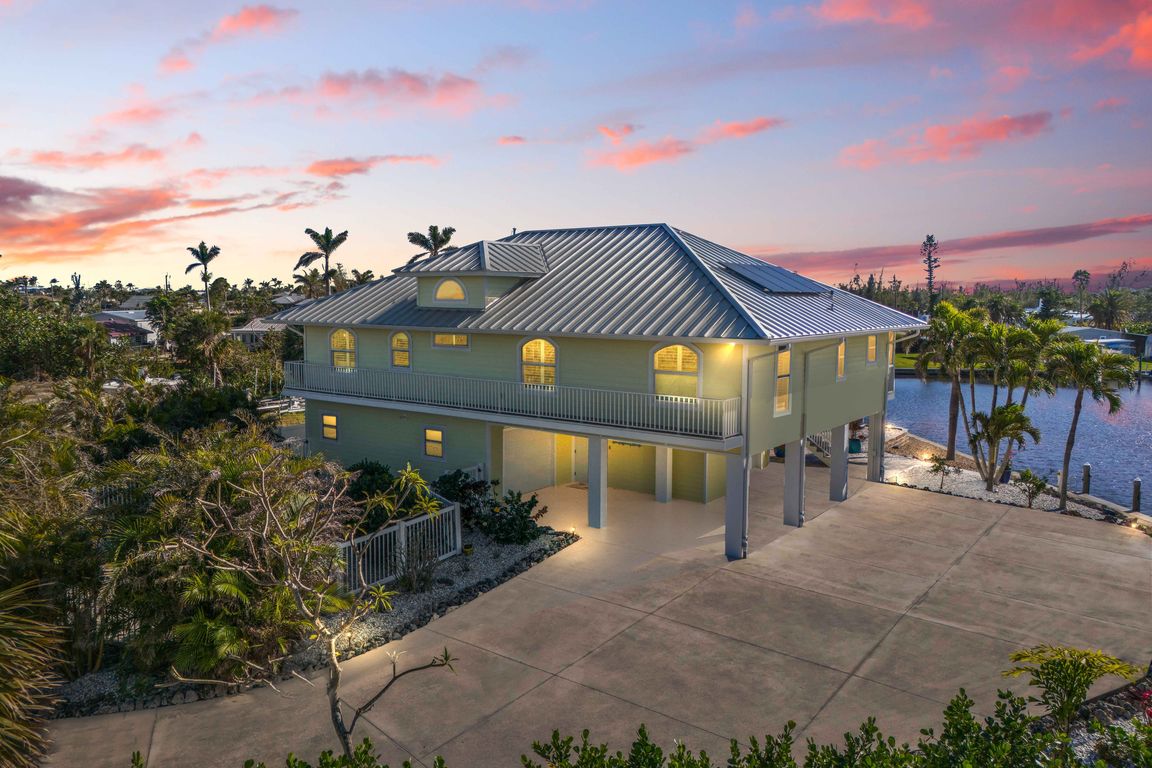
ActivePrice cut: $50K (7/8)
$1,400,000
3beds
2,110sqft
2875 Cussell Dr, Saint James City, FL 33956
3beds
2,110sqft
Single family residence
Built in 2000
0.39 Acres
3 Attached garage spaces
$664 price/sqft
What's special
When Margaritaville meets Luxury - this home is magnificent and one of a kind - located on a corner oversized lot with intersecting canals AND at the end of a cul-de-sac with easy access out to open water! No stone unturned - pure luxury - from the Amish built cabinets, ...
- 176 days
- on Zillow |
- 461 |
- 18 |
Source: Florida Gulf Coast MLS,MLS#: 225014654 Originating MLS: Florida Gulf Coast
Originating MLS: Florida Gulf Coast
Travel times
Kitchen
Living Room
Primary Bedroom
Zillow last checked: 7 hours ago
Listing updated: July 08, 2025 at 08:17am
Listed by:
Char Seuffert 239-671-6318,
Re/Max Sunshine,
Darren Greene 239-207-8397,
Re/Max Sunshine
Source: Florida Gulf Coast MLS,MLS#: 225014654 Originating MLS: Florida Gulf Coast
Originating MLS: Florida Gulf Coast
Facts & features
Interior
Bedrooms & bathrooms
- Bedrooms: 3
- Bathrooms: 3
- Full bathrooms: 3
Rooms
- Room types: Den, Exercise Room, Office, Workshop, Great Room
Heating
- Central, Electric, Solar, Zoned
Cooling
- Central Air, Ceiling Fan(s), Electric
Appliances
- Included: Double Oven, Dryer, Dishwasher, Freezer, Gas Cooktop, Disposal, Ice Maker, Microwave, Refrigerator, RefrigeratorWithIce Maker, Separate Ice Machine, Wine Cooler, Washer
- Laundry: Inside, Laundry Tub
Features
- Wet Bar, Breakfast Bar, Built-in Features, Breakfast Area, Bathtub, Closet Cabinetry, Cathedral Ceiling(s), Dual Sinks, Entrance Foyer, Eat-in Kitchen, Kitchen Island, Living/Dining Room, Multiple Shower Heads, Custom Mirrors, Pantry, Separate Shower, Bar, Walk-In Closet(s), Home Office, Split Bedrooms, Workshop, Den, Exercise Room, Office, Workshop, Great Room
- Flooring: Wood
- Windows: Impact Glass
- Furnished: Yes
Interior area
- Total structure area: 3,212
- Total interior livable area: 2,110 sqft
Video & virtual tour
Property
Parking
- Total spaces: 7
- Parking features: Attached, Driveway, Underground, Garage, Paved, RV Access/Parking, Attached Carport, Garage Door Opener
- Attached garage spaces: 3
- Carport spaces: 4
- Covered spaces: 7
- Has uncovered spaces: Yes
Features
- Levels: Two
- Stories: 2
- Patio & porch: Balcony, Open, Porch, Screened
- Exterior features: Fence, Security/High Impact Doors, Sprinkler/Irrigation, Outdoor Grill, Outdoor Kitchen, Gas Grill
- Has private pool: Yes
- Pool features: Concrete, Heated, In Ground, Solar Heat, Outside Bath Access, Pool/Spa Combo
- Has spa: Yes
- Spa features: Gunite, In Ground
- Has view: Yes
- View description: Canal, Gulf, Mangroves, Partial
- Has water view: Yes
- Water view: Canal,Gulf
- Waterfront features: Basin, Canal Access, Intersecting Canal, Navigable Water, Seawall
Lot
- Size: 0.39 Acres
- Features: Corner Lot, Cul-De-Sac, Oversized Lot, Sprinklers Automatic
Details
- Parcel number: 0246222800000.0010
- Lease amount: $0
- Zoning description: RPD
Construction
Type & style
- Home type: SingleFamily
- Architectural style: Two Story,Stilt
- Property subtype: Single Family Residence
Materials
- Other
- Foundation: Pillar/Post/Pier
- Roof: Metal
Condition
- Resale
- Year built: 2000
Utilities & green energy
- Sewer: Septic Tank
- Water: Assessment Paid, Public
- Utilities for property: Cable Available, Natural Gas Available, High Speed Internet Available
Green energy
- Energy efficient items: Solar Panel(s)
Community & HOA
Community
- Features: Boat Facilities
- Subdivision: ST JAMES CITY
HOA
- Has HOA: No
- Amenities included: None
- Services included: None
- Membership fee: $0
Location
- Region: Saint James City
Financial & listing details
- Price per square foot: $664/sqft
- Tax assessed value: $939,540
- Annual tax amount: $8,772
- Date on market: 2/18/2025
- Listing terms: All Financing Considered,Cash
- Ownership: Single Family