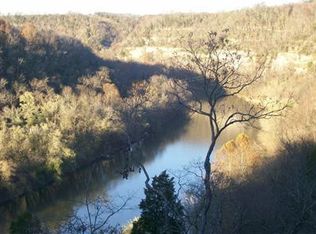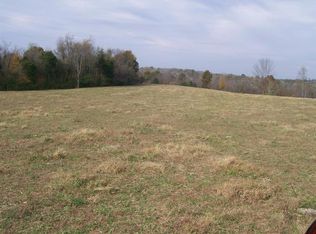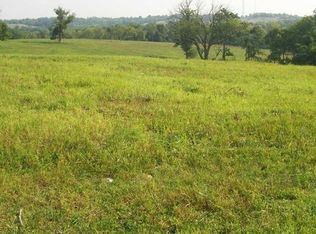Sold for $943,000
$943,000
2875 High Bridge Rd, Wilmore, KY 40390
4beds
4,097sqft
Single Family Residence
Built in 2000
10 Acres Lot
$964,400 Zestimate®
$230/sqft
$2,988 Estimated rent
Home value
$964,400
Estimated sales range
Not available
$2,988/mo
Zestimate® history
Loading...
Owner options
Explore your selling options
What's special
Custom-Built one owner Home, meticulously maintained nestled on 10+/-acres. This stunning property boasts beautiful landscaping,charming covered front porch, & an attractive stone & vinyl exterior.Inside is a open-concept main level designed for comfort & entertaining.Kitchen features custom cabinetry, granite countertops, & large dining area perfect for gatherings. Bright & airy sunroom floods the space with natural light & offers serene views of the backyard. Vaulted great room is a showstopper with its cozy stone fireplace & breathtaking panoramic views. Owner's Suite includes a spa-inspired ensuite bath with a double vanity, solid surface countertops, tiled walk-in shower & a walk-in closet. Additional bedrooms provides ample storage, while a dedicated office or secondary living area features built-in bookcases, creating a warm & inviting workspace. Mostly finished walk-out basement adds even more living space, including a second fireplace, & a convenient kitchenette ideal for guests or entertaining. Unfinished areas offer excellent storage or storage space for hobbies. Detached 28'x40 garage with electric, plus partial heated & cooled adds even more value & flexibility.
Zillow last checked: 8 hours ago
Listing updated: September 01, 2025 at 10:18pm
Listed by:
Maggie C Taylor 859-396-2179,
RE/MAX Creative Realty
Bought with:
Innessa Savchuk, 206006
Lizette Realty
Source: Imagine MLS,MLS#: 25012456
Facts & features
Interior
Bedrooms & bathrooms
- Bedrooms: 4
- Bathrooms: 3
- Full bathrooms: 3
Primary bedroom
- Level: First
Bedroom 1
- Level: First
Bedroom 2
- Level: Lower
Bedroom 3
- Level: Lower
Bathroom 1
- Description: Full Bath
- Level: First
Bathroom 2
- Description: Full Bath
- Level: First
Bathroom 3
- Description: Full Bath
- Level: Lower
Foyer
- Level: First
Foyer
- Level: First
Other
- Level: Lower
Other
- Level: Lower
Recreation room
- Level: Lower
Recreation room
- Level: Lower
Utility room
- Level: First
Heating
- Geothermal
Cooling
- Geothermal
Appliances
- Included: Dishwasher, Microwave, Refrigerator, Range
- Laundry: Washer Hookup
Features
- Breakfast Bar, Entrance Foyer, Eat-in Kitchen, Master Downstairs, Wet Bar, Walk-In Closet(s), Ceiling Fan(s)
- Flooring: Carpet, Other, Tile
- Basement: Bath/Stubbed,Concrete,Partially Finished,Walk-Out Access
- Has fireplace: Yes
- Fireplace features: Basement, Family Room
Interior area
- Total structure area: 4,097
- Total interior livable area: 4,097 sqft
- Finished area above ground: 2,573
- Finished area below ground: 1,524
Property
Parking
- Total spaces: 4
- Parking features: Attached Garage, Detached Garage, Driveway, Garage Door Opener, Off Street, Garage Faces Front, Garage Faces Side
- Garage spaces: 4
- Has uncovered spaces: Yes
Features
- Levels: One
- Patio & porch: Deck, Patio
- Has view: Yes
- View description: Rural, Trees/Woods, Farm, Suburban
Lot
- Size: 10 Acres
- Features: Wooded
Details
- Parcel number: 0060000025.02
- Horses can be raised: Yes
Construction
Type & style
- Home type: SingleFamily
- Architectural style: Ranch
- Property subtype: Single Family Residence
Materials
- Stone, Vinyl Siding
- Foundation: Concrete Perimeter
- Roof: Dimensional Style
Condition
- New construction: No
- Year built: 2000
Utilities & green energy
- Sewer: Septic Tank
- Water: Public
Community & neighborhood
Location
- Region: Wilmore
- Subdivision: Rural
Price history
| Date | Event | Price |
|---|---|---|
| 8/1/2025 | Sold | $943,000-5.3%$230/sqft |
Source: | ||
| 7/8/2025 | Pending sale | $995,900$243/sqft |
Source: | ||
| 6/12/2025 | Listed for sale | $995,900$243/sqft |
Source: | ||
Public tax history
| Year | Property taxes | Tax assessment |
|---|---|---|
| 2023 | $2,428 | $257,385 |
| 2022 | $2,428 +6.5% | $257,385 +5.8% |
| 2021 | $2,280 -0.7% | $243,385 -21.7% |
Find assessor info on the county website
Neighborhood: 40390
Nearby schools
GreatSchools rating
- 5/10Wilmore Elementary SchoolGrades: 1-5Distance: 3 mi
- 7/10West Jessamine Middle SchoolGrades: 6-8Distance: 6 mi
- 6/10West Jessamine High SchoolGrades: 9-12Distance: 5.7 mi
Schools provided by the listing agent
- Elementary: Wilmore
- Middle: West Jessamine Middle School
- High: West Jess HS
Source: Imagine MLS. This data may not be complete. We recommend contacting the local school district to confirm school assignments for this home.
Get pre-qualified for a loan
At Zillow Home Loans, we can pre-qualify you in as little as 5 minutes with no impact to your credit score.An equal housing lender. NMLS #10287.


