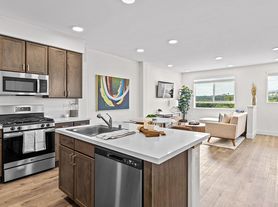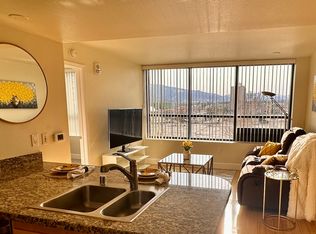This is your invitation to live in an oasis alongside the Truckee River on Idlewild Drive in the sought after Southwest Reno neighborhood.
Lofty tree house views above subtle, white water rapids of the Truckee, directly across from the Oxbow Nature Study Area, a 22-acre conservation area. No bland apartment complexes sour the view from the lovely 2nd story private back porch. This location is truly a natural gateway to all that Truckee Meadows has to offer. Walk to Hub Coffee, Food Truck Fridays and the renown Idlewild Park.
Clean, bright, updated throughout with vaulted ceilings. Newly updated appointments such as resurfaced kitchen cabinets, new high quality hybrid flooring throughout with new micro-weave berber carpets in the bedrooms and custom tile in the master bathroom and fireplace hearth. Yes, you heard that right, grandfathered in wood fireplace. Doesn't get more cozy than this. GE Cafe dishwasher, new modern styled refrigerator, Mario Bellini style sofa sofa, MCM furniture, Organic Queen mattresses with matching mango wood bed frames, linens, pool in the summer months, West Elm swoop arm chandelier, the list goes on and on
Amenities:
Porch looking over the Truckee River
Direct Access to the River
Swimming Pool in the Summer
Fast Wifi
100% Organic Queen Mattress
Cafe Dishwasher
New Refrigerator
New quiet garbage disposal
Off Street Parking
Walk-in Closet
Porch storage closet
New Samsung Washer / Dryer
All Utilities Included. Pets on case by case basis.
Flexible Lease durations. 3 month minimum preferred but not required.
All Utilities Included. Flexible Lease durations. 3 month minimum preferred but not required.
Apartment for rent
Accepts Zillow applications
$3,250/mo
2875 Idlewild Dr APT 12, Reno, NV 89509
2beds
1,033sqft
This listing now includes required monthly fees in the total price. Learn more
Apartment
Available Tue Dec 2 2025
Cats, small dogs OK
Central air
In unit laundry
Detached parking
Heat pump
What's special
New modern styled refrigeratorOff street parkingPrivate back porchVaulted ceilingsPorch storage closetResurfaced kitchen cabinetsGrandfathered in wood fireplace
- 2 days |
- -- |
- -- |
Travel times
Facts & features
Interior
Bedrooms & bathrooms
- Bedrooms: 2
- Bathrooms: 2
- Full bathrooms: 2
Heating
- Heat Pump
Cooling
- Central Air
Appliances
- Included: Dishwasher, Dryer, Freezer, Microwave, Oven, Refrigerator, Washer
- Laundry: In Unit
Features
- Walk In Closet
- Flooring: Carpet, Hardwood, Tile
- Furnished: Yes
Interior area
- Total interior livable area: 1,033 sqft
Property
Parking
- Parking features: Detached, Off Street
- Details: Contact manager
Features
- Exterior features: Bicycle storage, Utilities included in rent, Walk In Closet
Details
- Parcel number: 01054405
Construction
Type & style
- Home type: Apartment
- Property subtype: Apartment
Building
Management
- Pets allowed: Yes
Community & HOA
Community
- Features: Pool
HOA
- Amenities included: Pool
Location
- Region: Reno
Financial & listing details
- Lease term: 1 Month
Price history
| Date | Event | Price |
|---|---|---|
| 11/18/2025 | Listed for rent | $3,250+106.3%$3/sqft |
Source: Zillow Rentals | ||
| 4/8/2022 | Sold | $435,000+1.4%$421/sqft |
Source: Public Record | ||
| 3/11/2022 | Pending sale | $429,000$415/sqft |
Source: | ||
| 3/9/2022 | Listed for sale | $429,000+45.4%$415/sqft |
Source: | ||
| 8/8/2019 | Listing removed | $1,575$2/sqft |
Source: Real Estate Connection | ||

