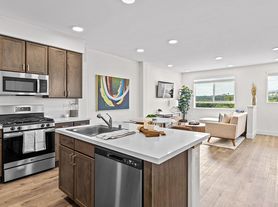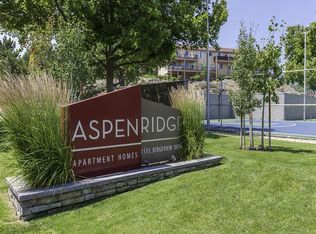2 Bedrooms. 2 Bathrooms. 1 Car Garage. Rent $2,150, Deposit $2,140. 1,033 sq. ft. Includes fridge, D/W, electric stove, microwave, W/D, A/C, fireplace and double pane windows. No Pets. This fabulous condominium that is located in the very desirable Riverfront condominium community, has recently been TOTALLY REFURBISHED. UPGRADES include brand new 2-tone paint with designer colors on the walls paired with bright white baseboards throughout; newer 2-inch faux wood blinds on the windows, newer vertical blinds on the sliding glass door and newer light fixtures throughout. Beautiful real hardwood flooring runs throughout the unit except in the bathrooms, which feature upgraded tile. The master bathroom boasts heated tile flooring and high-end designer upgrades for a luxurious feel. The floor plan is open with the kitchen overlooking the great room with its tile-accented real-wood fireplace that has an ornamental oak wood mantel and tile hearth. The master bedroom is large as is the walk-in closet. The unit has several outstanding features that other units in the complex do not have. The first is that it comes with a 2-car garage versus the 1 car garage that virtually all of the other units have. The second is its setting, which is extremely private, looks out at a luscious and tranquil greenbelt that is forest-like with all of its trees and the fact that there is little to no exposure to walking traffic in front of your covered deck. The location is great given that you are just seconds away from great walking trails and just minutes away from Idlewild Park and Downtown Reno. Complex amenities include a pool and extra parking. Landscape care is provided by the association. Tenant pays G, E, W, T & S. 1-year lease. Contact us to schedule a showing.
Apartment for rent
$2,150/mo
2875 Idlewild Dr APT 68, Reno, NV 89509
2beds
1,033sqft
Price may not include required fees and charges.
Apartment
Available now
No pets
None
None laundry
None parking
-- Heating
What's special
Designer colorsHigh-end designer upgradesTranquil greenbeltOrnamental oak wood mantelMaster bedroomBright white baseboardsTile-accented real-wood fireplace
- 10 days
- on Zillow |
- -- |
- -- |
Travel times
Renting now? Get $1,000 closer to owning
Unlock a $400 renter bonus, plus up to a $600 savings match when you open a Foyer+ account.
Offers by Foyer; terms for both apply. Details on landing page.
Facts & features
Interior
Bedrooms & bathrooms
- Bedrooms: 2
- Bathrooms: 2
- Full bathrooms: 2
Cooling
- Contact manager
Appliances
- Laundry: Contact manager
Features
- Walk In Closet
Interior area
- Total interior livable area: 1,033 sqft
Property
Parking
- Parking features: Contact manager
- Details: Contact manager
Features
- Exterior features: Heating system: none, Walk In Closet
Details
- Parcel number: 01054221
Construction
Type & style
- Home type: Apartment
- Property subtype: Apartment
Building
Management
- Pets allowed: No
Community & HOA
Location
- Region: Reno
Financial & listing details
- Lease term: Contact For Details
Price history
| Date | Event | Price |
|---|---|---|
| 9/23/2025 | Listed for rent | $2,150$2/sqft |
Source: Zillow Rentals | ||
| 6/27/2008 | Sold | $229,000+86.2%$222/sqft |
Source: Public Record | ||
| 7/26/2001 | Sold | $123,000+4.7%$119/sqft |
Source: Public Record | ||
| 11/6/1998 | Sold | $117,500$114/sqft |
Source: Public Record | ||

