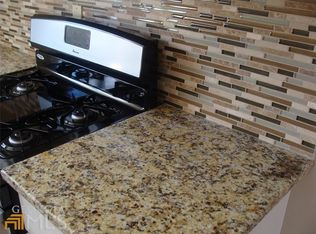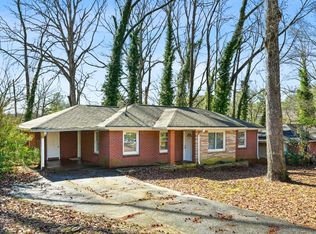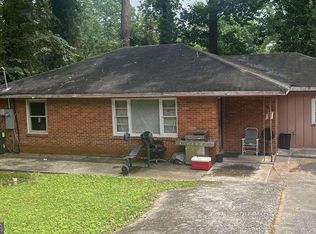Closed
$375,000
2875 Monterey Dr, Decatur, GA 30032
5beds
2,450sqft
Single Family Residence
Built in 1955
10,018.8 Square Feet Lot
$373,700 Zestimate®
$153/sqft
$2,547 Estimated rent
Home value
$373,700
$351,000 - $400,000
$2,547/mo
Zestimate® history
Loading...
Owner options
Explore your selling options
What's special
Completely remodeled ranch featuring 5 bedrooms and 3 bathrooms, including a finished basement! This spacious home boasts an open-concept layout and a modern kitchen with white cabinets, quartz countertops, and an island extended for seating. Step outside to enjoy a cozy fire pit in the front yard or relax on the double deck overlooking a large backyard ready for your personal touch. Ideally located just 10 minutes from Downtown Decatur and 20 minutes from Downtown Atlanta, this move-in-ready home perfectly blends comfort, style, and convenience.
Zillow last checked: 8 hours ago
Listing updated: December 22, 2025 at 12:06pm
Listed by:
Angelica Lopez 404-623-7374,
The Realty Group
Bought with:
Pamela Coleman, 360270
The Gates Real Estate Group
Source: GAMLS,MLS#: 10640632
Facts & features
Interior
Bedrooms & bathrooms
- Bedrooms: 5
- Bathrooms: 3
- Full bathrooms: 3
- Main level bathrooms: 2
- Main level bedrooms: 3
Heating
- Forced Air
Cooling
- Central Air, Ceiling Fan(s)
Appliances
- Included: Dishwasher, Disposal, Refrigerator, Oven/Range (Combo), Stainless Steel Appliance(s)
- Laundry: In Basement
Features
- Double Vanity, Master On Main Level, Tile Bath
- Flooring: Laminate, Vinyl, Tile
- Basement: Finished,Bath Finished
- Has fireplace: No
Interior area
- Total structure area: 2,450
- Total interior livable area: 2,450 sqft
- Finished area above ground: 1,250
- Finished area below ground: 1,200
Property
Parking
- Total spaces: 1
- Parking features: None
Features
- Levels: One
- Stories: 1
Lot
- Size: 10,018 sqft
- Features: Private
Details
- Parcel number: 15 201 16 010
- Special conditions: Investor Owned
Construction
Type & style
- Home type: SingleFamily
- Architectural style: Ranch
- Property subtype: Single Family Residence
Materials
- Brick, Wood Siding
- Roof: Composition
Condition
- Updated/Remodeled
- New construction: No
- Year built: 1955
Utilities & green energy
- Sewer: Public Sewer
- Water: Public
- Utilities for property: Electricity Available, Natural Gas Available, Sewer Available, Water Available
Community & neighborhood
Community
- Community features: None
Location
- Region: Decatur
- Subdivision: Belvedere Park
Other
Other facts
- Listing agreement: Exclusive Agency
Price history
| Date | Event | Price |
|---|---|---|
| 12/19/2025 | Sold | $375,000$153/sqft |
Source: | ||
| 12/2/2025 | Pending sale | $375,000$153/sqft |
Source: | ||
| 11/9/2025 | Listed for sale | $375,000+87.5%$153/sqft |
Source: | ||
| 8/5/2025 | Sold | $199,999-2.4%$82/sqft |
Source: Public Record Report a problem | ||
| 6/26/2025 | Pending sale | $205,000$84/sqft |
Source: | ||
Public tax history
| Year | Property taxes | Tax assessment |
|---|---|---|
| 2025 | $4,477 +41.9% | $92,080 +0.3% |
| 2024 | $3,154 +32% | $91,800 +4.6% |
| 2023 | $2,390 +5.4% | $87,800 +30.1% |
Find assessor info on the county website
Neighborhood: Belvedere Park
Nearby schools
GreatSchools rating
- 4/10Peachcrest Elementary SchoolGrades: PK-5Distance: 1.5 mi
- 5/10Mary Mcleod Bethune Middle SchoolGrades: 6-8Distance: 4.1 mi
- 3/10Towers High SchoolGrades: 9-12Distance: 2 mi
Schools provided by the listing agent
- Elementary: Peachcrest
- Middle: Mary Mcleod Bethune
- High: Towers
Source: GAMLS. This data may not be complete. We recommend contacting the local school district to confirm school assignments for this home.
Get a cash offer in 3 minutes
Find out how much your home could sell for in as little as 3 minutes with a no-obligation cash offer.
Estimated market value$373,700
Get a cash offer in 3 minutes
Find out how much your home could sell for in as little as 3 minutes with a no-obligation cash offer.
Estimated market value
$373,700


