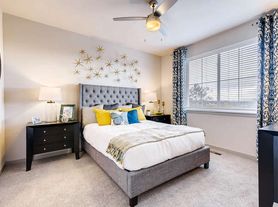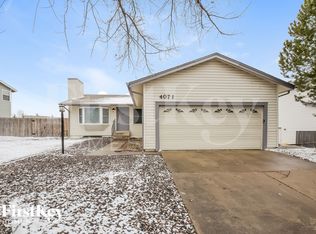Offering nearly 2,750 sq. ft. of living space, this residence features an open and inviting floor plan with bright natural light throughout. The kitchen is a true highlight, boasting stainless steel appliances, ample cabinetry, and modern finishes that flow seamlessly into the dining and living areas, making it perfect for entertaining. Upstairs, the spacious primary suite features a private en-suite bath, while two additional bedrooms and a full bathroom provide ample space for family or guests. Tenant-Responsible Utilities: All utilities are the tenant's responsibility. *Lawn Mower as-is** Bedrooms & Bathrooms Bedrooms: 2 Bathrooms: 2 1/2 Kitchen & Appliances Included Appliances: Refrigerator, stove, microwave, and dishwasher. Laundry: Washer and Dryer included! Interior Details Flooring: Vinyl and Tile. Heating/Cooling: Central cooling and heating. Basement: Unfinished basement. Exterior Details Parking: two-car garage Fencing: Fenced backyard. Restrictions & Pet Policy Pets are considered with a $35/month pet rent per pet. No pit bulls or pit-mixes permitted. An additional security deposit of $300 per pet. Lease & Application Details Security Deposit: Equal to one month's rent Application Fee: $50 per adult In addition to rent, tenants will pay a monthly residence facilitation and payment processing fee of 1.95% of the monthly rental amount. Availability: Now! Applicants should be ready to start a lease within two weeks of the availability date. Lease Term: Flexible lease terms. Restrictions: No marijuana growing, and no smoking inside the property. Credit Requirement: Minimum credit score of 700 for non-subsidized housing applicants.
House for rent
$3,195/mo
2875 S Tower Way, Aurora, CO 80013
3beds
1,757sqft
Price may not include required fees and charges.
Singlefamily
Available now
Cats, dogs OK
Central air
-- Laundry
2 Attached garage spaces parking
Forced air
What's special
Modern finishesFenced backyardSpacious primary suitePrivate en-suite bathTwo-car garageAmple cabinetryCentral cooling and heating
- 3 days
- on Zillow |
- -- |
- -- |
Travel times
Facts & features
Interior
Bedrooms & bathrooms
- Bedrooms: 3
- Bathrooms: 3
- Full bathrooms: 2
- 1/2 bathrooms: 1
Heating
- Forced Air
Cooling
- Central Air
Interior area
- Total interior livable area: 1,757 sqft
Property
Parking
- Total spaces: 2
- Parking features: Attached, Covered
- Has attached garage: Yes
- Details: Contact manager
Features
- Exterior features: Heating system: Forced Air, Pets - Breed Restrictions, Cats OK, Dogs OK
Details
- Parcel number: 197534235010
Construction
Type & style
- Home type: SingleFamily
- Property subtype: SingleFamily
Condition
- Year built: 2000
Community & HOA
Location
- Region: Aurora
Financial & listing details
- Lease term: 12 Months
Price history
| Date | Event | Price |
|---|---|---|
| 10/2/2025 | Listed for rent | $3,195+10.2%$2/sqft |
Source: REcolorado #8175847 | ||
| 9/3/2023 | Listing removed | -- |
Source: Zillow Rentals | ||
| 8/13/2023 | Listed for rent | $2,900$2/sqft |
Source: Zillow Rentals | ||
| 3/6/2017 | Sold | $325,000+0%$185/sqft |
Source: Public Record | ||
| 3/2/2017 | Listed for sale | $324,900$185/sqft |
Source: RE/MAX MASTERS MILLENNIUM #3940598 | ||

