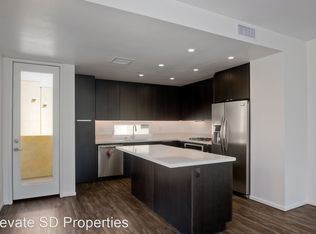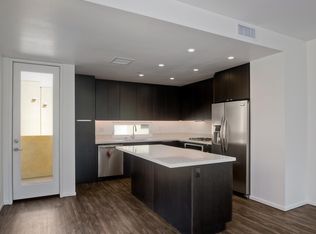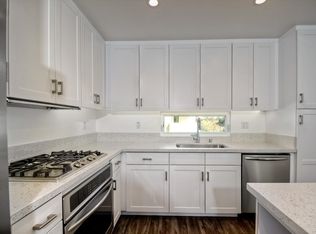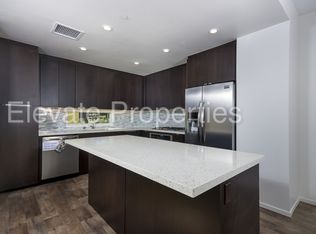Spacious Open-Concept Triplex in the Heart of Golden Hill with Dual Balconies and Modern Comforts Welcome to your dream home in this expansive and light-filled open-concept triplex, offering 2 bedrooms, 2 full bathrooms, 2 half baths, a versatile den, and an attached 2-car garage perfectly situated near the best of Golden Hill and walkable to vibrant South Park. The main floor showcases dark-stained hardwood-style laminate flooring and a seamless layout designed for both comfort and entertaining. The kitchen is a standout feature, complete with sleek quartz countertops, stainless steel appliances, and ample cabinetry. Just off the kitchen, you'll find a convenient half bath and access to a private balcony perfect for a grill or an urban garden. Upstairs, two generously sized carpeted bedrooms offer comfort and privacy. The primary suite includes a luxurious en suite bath and a larger private balcony with a fireplace an ideal retreat at the end of the day. The second bedroom connects to a full Jack-and-Jill bathroom with access from the hallway, and a stackable washer/dryer on this level adds everyday ease. The lower level features a versatile den space ideal for a home office, studio, or gym along with an additional half bath. Dark laminate flooring continues on this level for a polished, cohesive look. Enjoy being just steps from Starbucks, local shops, and favorite eateries in Golden Hill, with easy walkability to all that South Park has to offer. Quick freeway access makes commuting a breeze, while the neighborhood keeps you grounded in community and charm. Key Features: 2 Bedrooms | 2 Full Baths | 2 Half Baths Open-Concept Living with Hardwood-Style Laminate on Main and Lower Levels Plush Carpeted Bedrooms with Laundry on Top Floor Gourmet Kitchen with Quartz Countertops and Stainless Steel Appliances Kitchen-Level Balcony Ideal for a Grill or Urban Garden Convenient Half Bath on Main Floor Primary Bedroom with En Suite, Fireplace, and Private Balcony Second Bedroom with Jack-and-Jill Bath Access Lower-Level Den/Flex Space with Additional Half Bath Attached 2-Car Garage Townhouse has Solar Power Walkable to South Park and Golden Hill Shops & Cafes Pets are an additional fee Tenants are responsible for all utilities: Water/sewer, Trash, Electric and Gas Don't miss this rare opportunity to own a stylish, move-in-ready home in one of San Diego's most sought-after neighborhoods. Schedule your private showing today! Tenant is responsible for utilities. Water/sewer, trash, electric.
This property is off market, which means it's not currently listed for sale or rent on Zillow. This may be different from what's available on other websites or public sources.



