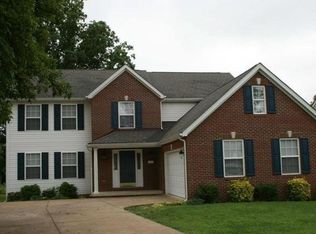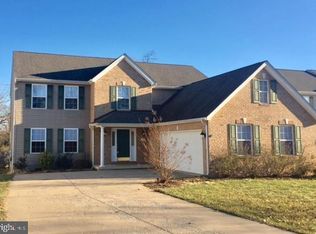Sold for $465,000 on 09/18/25
$465,000
2876 Packer St, Winchester, VA 22601
4beds
2,523sqft
Single Family Residence
Built in 2017
9,670 Square Feet Lot
$469,100 Zestimate®
$184/sqft
$2,839 Estimated rent
Home value
$469,100
Estimated sales range
Not available
$2,839/mo
Zestimate® history
Loading...
Owner options
Explore your selling options
What's special
Spacious 4-Bedroom Colonial in a Prime Winchester Location! This 4-bedroom, 2.5-bath colonial offers over 2,500 square feet of finished living space across three levels, ideally located just minutes from I‑81 and Route 66 for easy commuting and convenience. Inside, hardwood floors span the main level, where a bright, open layout is perfect for everyday living and entertaining. The kitchen features a breakfast bar and flows into a spacious dining area. A tiled mudroom just off the two-car garage adds everyday convenience. The finished basement includes approximately 500 square feet of additional living space—perfect for a rec room, home office, gym, or play area. Step outside to a fully fenced backyard with a deck—great for relaxing or entertaining—and enjoy the charm of a covered front porch. All of this, plus access to the desirable Winchester schools that so many buyers are looking for. This home checks all the boxes!
Zillow last checked: 8 hours ago
Listing updated: September 23, 2025 at 07:36am
Listed by:
Kristina Towns 540-692-2345,
Weichert Realtors - Blue Ribbon,
Co-Listing Agent: Angela Reed-Dennis 540-692-0354,
Weichert Realtors - Blue Ribbon
Bought with:
Lisa Jalufka, WVB180300498
CENTURY 21 New Millennium
Source: Bright MLS,MLS#: VAWI2008738
Facts & features
Interior
Bedrooms & bathrooms
- Bedrooms: 4
- Bathrooms: 3
- Full bathrooms: 2
- 1/2 bathrooms: 1
- Main level bathrooms: 1
Basement
- Area: 863
Heating
- Heat Pump, Electric, Natural Gas
Cooling
- Central Air, Heat Pump, Electric
Appliances
- Included: Electric Water Heater
Features
- Basement: Finished
- Has fireplace: No
Interior area
- Total structure area: 2,886
- Total interior livable area: 2,523 sqft
- Finished area above ground: 2,023
- Finished area below ground: 500
Property
Parking
- Total spaces: 2
- Parking features: Garage Faces Front, Garage Door Opener, Concrete, Attached
- Attached garage spaces: 2
- Has uncovered spaces: Yes
Accessibility
- Accessibility features: None
Features
- Levels: Three
- Stories: 3
- Pool features: None
- Fencing: Back Yard
Lot
- Size: 9,670 sqft
Details
- Additional structures: Above Grade, Below Grade
- Parcel number: 311111
- Zoning: MR
- Special conditions: Standard
Construction
Type & style
- Home type: SingleFamily
- Architectural style: Colonial
- Property subtype: Single Family Residence
Materials
- Vinyl Siding
- Foundation: Concrete Perimeter
Condition
- New construction: No
- Year built: 2017
Utilities & green energy
- Sewer: Public Sewer
- Water: Public
Community & neighborhood
Location
- Region: Winchester
- Subdivision: Cedarmeade
Other
Other facts
- Listing agreement: Exclusive Right To Sell
- Ownership: Fee Simple
Price history
| Date | Event | Price |
|---|---|---|
| 9/18/2025 | Sold | $465,000+1.1%$184/sqft |
Source: | ||
| 8/20/2025 | Listed for sale | $460,000$182/sqft |
Source: | ||
| 8/11/2025 | Contingent | $460,000$182/sqft |
Source: | ||
| 7/17/2025 | Listed for sale | $460,000+66.4%$182/sqft |
Source: | ||
| 1/16/2018 | Sold | $276,500$110/sqft |
Source: Public Record | ||
Public tax history
| Year | Property taxes | Tax assessment |
|---|---|---|
| 2025 | $4,059 +9.4% | $510,600 +14.2% |
| 2024 | $3,710 | $447,000 |
| 2023 | $3,710 +20.2% | $447,000 +34.6% |
Find assessor info on the county website
Neighborhood: 22601
Nearby schools
GreatSchools rating
- 5/10Frederick Douglass Elementary SchoolGrades: PK-4Distance: 0.3 mi
- 6/10Daniel Morgan Middle SchoolGrades: 7-8Distance: 2.8 mi
- 4/10John Handley High SchoolGrades: 9-12Distance: 2.1 mi
Schools provided by the listing agent
- Elementary: Frederick Douglass
- Middle: Daniel Morgan
- High: John Handley
- District: Winchester City Public Schools
Source: Bright MLS. This data may not be complete. We recommend contacting the local school district to confirm school assignments for this home.

Get pre-qualified for a loan
At Zillow Home Loans, we can pre-qualify you in as little as 5 minutes with no impact to your credit score.An equal housing lender. NMLS #10287.
Sell for more on Zillow
Get a free Zillow Showcase℠ listing and you could sell for .
$469,100
2% more+ $9,382
With Zillow Showcase(estimated)
$478,482
