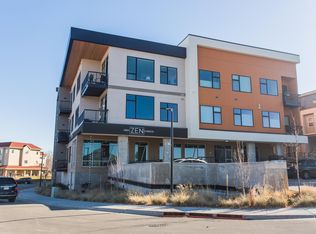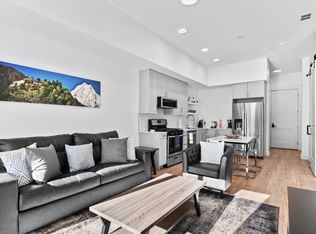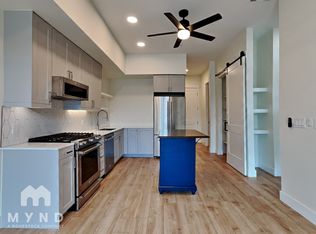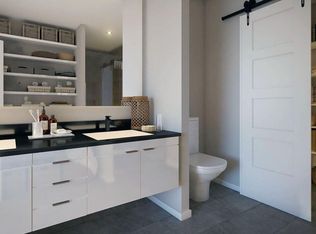Brand new unit situated conveniently between I-70 and I-76, Only minutes walk from Regis university and a 4 mile drive to downtown Denver. This highly appealing neighborhood offers several nearby parks with lakes, restaurants, Tennyson Art district and is a popular site for future developments. This unit offers 1st floor access for added convenience, 10ft ceilings, quartz countertops, luxury flooring, spacious balcony with Natural Gas line for easy grill hookup. Brand new stainless Steel appliances and washer and Dryer are included! The building also features a pet spa, yoga studio, event room, garage parking, storage unit and a bike storage all included in the monthly rate. No smoking allowed. Deposit is due at signing plus upfront payment of First months rent plus other associated fees. Tenants must be willing to submit to a background check and credit check. Renter will be responsible for electric and gas utilities. (water and trash are included in rent). An additional deposit of $250 will be required for pets plus and additional Pet rent of $50 per month. 1 year lease required. Lease termination prior to full 1 year commitment will result in the tenant paying the owner all remaining months rent for the lease. No modifications will be made to the unit without prior approval from the land lord, This includes drilling into walls, painting of any surface, or changes to to any other preexisting parts/items of the condo.
This property is off market, which means it's not currently listed for sale or rent on Zillow. This may be different from what's available on other websites or public sources.



